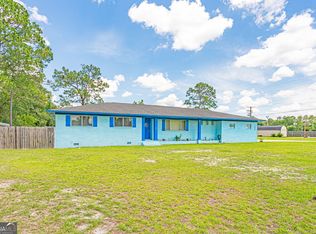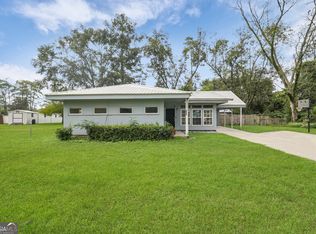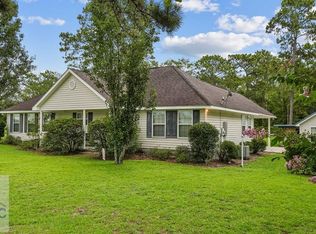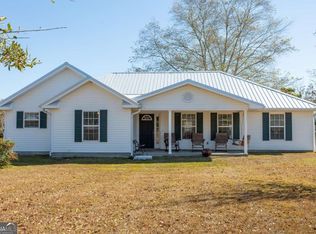This beautiful 4-bedroom, 2.5-bath traditional home in Wayne Terrace offers the perfect mix of classic charm and modern upgrades. In 2023, the home received major updates including a new metal roof, HVAC system, and a brand new pool. Step inside to a bright and welcoming foyer filled with natural light. The main level features tile flooring throughout, a formal living room, cozy den, dining room, and a kitchen with updated appliances and new solid-surface countertops. Upstairs, the primary suite includes an updated bathroom with a tiled walk-in shower. A sliding glass door opens from the primary bedroom onto a spacious balcony overlooking the fenced backyard, pool, and patio-complete with outdoor stairs for easy access. It's the perfect setup for entertaining or relaxing in your private retreat. Three additional bedrooms and a full bath with original wood floors complete the upstairs. Outside, a 20x20 metal building with power and a garage door provides excellent storage or workshop space. **Qualified buyers may benefit from the assumable VA loan currently in place.
Active
Price cut: $3K (11/18)
$305,000
168 Pierce St, Jesup, GA 31545
4beds
1,739sqft
Est.:
Single Family Residence
Built in 1967
0.47 Acres Lot
$301,600 Zestimate®
$175/sqft
$-- HOA
What's special
Brand new poolFenced backyardNew metal roofKitchen with updated appliancesDining roomNew solid-surface countertopsTiled walk-in shower
- 51 days |
- 596 |
- 46 |
Zillow last checked: 8 hours ago
Listing updated: November 20, 2025 at 10:06pm
Listed by:
Megan Cato 912-294-0032,
Keller Williams Golden Isles
Source: GAMLS,MLS#: 10628328
Tour with a local agent
Facts & features
Interior
Bedrooms & bathrooms
- Bedrooms: 4
- Bathrooms: 3
- Full bathrooms: 2
- 1/2 bathrooms: 1
Rooms
- Room types: Family Room, Other
Heating
- Central
Cooling
- Central Air
Appliances
- Included: Other
- Laundry: Other
Features
- Other
- Flooring: Hardwood
- Basement: None
- Has fireplace: No
Interior area
- Total structure area: 1,739
- Total interior livable area: 1,739 sqft
- Finished area above ground: 1,739
- Finished area below ground: 0
Property
Parking
- Parking features: Garage
- Has garage: Yes
Features
- Levels: Two
- Stories: 2
- Has private pool: Yes
- Pool features: In Ground
- Fencing: Fenced
Lot
- Size: 0.47 Acres
- Features: Other
Details
- Parcel number: 86C10
Construction
Type & style
- Home type: SingleFamily
- Architectural style: Traditional
- Property subtype: Single Family Residence
Materials
- Brick
- Roof: Metal
Condition
- Resale
- New construction: No
- Year built: 1967
Utilities & green energy
- Sewer: Septic Tank
- Water: Well
- Utilities for property: Cable Available, Electricity Available, Other
Community & HOA
Community
- Features: None
- Subdivision: NONE
HOA
- Has HOA: No
- Services included: None
Location
- Region: Jesup
Financial & listing details
- Price per square foot: $175/sqft
- Tax assessed value: $26,088
- Date on market: 10/20/2025
- Cumulative days on market: 52 days
- Listing agreement: Exclusive Right To Sell
- Electric utility on property: Yes
Estimated market value
$301,600
$287,000 - $317,000
$2,220/mo
Price history
Price history
| Date | Event | Price |
|---|---|---|
| 11/18/2025 | Price change | $305,000-1%$175/sqft |
Source: HABR #163473 Report a problem | ||
| 11/6/2025 | Price change | $308,000-1.3%$177/sqft |
Source: HABR #163473 Report a problem | ||
| 10/20/2025 | Listed for sale | $312,000+4%$179/sqft |
Source: | ||
| 10/14/2022 | Sold | $299,900$172/sqft |
Source: | ||
| 9/17/2022 | Pending sale | $299,900$172/sqft |
Source: | ||
Public tax history
Public tax history
| Year | Property taxes | Tax assessment |
|---|---|---|
| 2024 | -- | $10,435 +22.5% |
| 2023 | -- | $8,519 |
| 2022 | -- | $8,519 |
Find assessor info on the county website
BuyAbility℠ payment
Est. payment
$1,783/mo
Principal & interest
$1473
Property taxes
$203
Home insurance
$107
Climate risks
Neighborhood: 31545
Nearby schools
GreatSchools rating
- 5/10Bacon Elementary SchoolGrades: PK-5Distance: 0.8 mi
- 6/10Martha Puckett Middle SchoolGrades: 6-8Distance: 0.8 mi
- 6/10Wayne County High SchoolGrades: 9-12Distance: 0.8 mi
Schools provided by the listing agent
- Elementary: Bacon
- Middle: Martha Puckett
- High: Wayne County
Source: GAMLS. This data may not be complete. We recommend contacting the local school district to confirm school assignments for this home.
- Loading
- Loading





