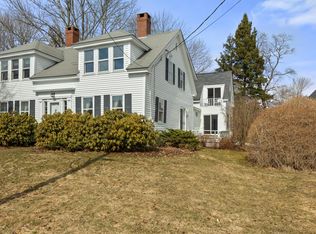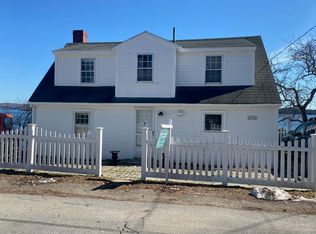Closed
$725,000
168 Perkins Street, Castine, ME 04421
3beds
2,000sqft
Single Family Residence
Built in 1847
7,405.2 Square Feet Lot
$777,200 Zestimate®
$363/sqft
$2,700 Estimated rent
Home value
$777,200
Estimated sales range
Not available
$2,700/mo
Zestimate® history
Loading...
Owner options
Explore your selling options
What's special
In town Castine, on charming Perkins Street.
Located in walking distance to village amenities.
Restored and updated Pre-Civil War cape. The floor plan has been opened up with the entryway, living, and dining rooms flowing together. Kitchen on north side of the house with a separate entrance, a ceiling open to the peak, and light on three sides. There is a sitting room / library on the rear of the house with a fireplace, and sliding door onto a patio. The sitting room has a full bath and closet, it could be used as a bedroom. The patio is tucked behind the house, secluded from the street. Two full baths on the main floor, one with laundry. The primary bedroom is a few steeps up from the living room. Two bedroom, a third full bath, and the little 'birthing room' are accessed from the main staircase. 13KW generator. With more modern kitchen and baths, and the whole house is painted in off whites, lightening and brightening, it is the best of old and new.
Zillow last checked: 8 hours ago
Listing updated: January 15, 2025 at 07:10pm
Listed by:
De Raat Realty
Bought with:
De Raat Realty
Source: Maine Listings,MLS#: 1573048
Facts & features
Interior
Bedrooms & bathrooms
- Bedrooms: 3
- Bathrooms: 3
- Full bathrooms: 3
Primary bedroom
- Level: Second
Bedroom 2
- Level: Second
Bedroom 3
- Level: Second
Dining room
- Level: First
Family room
- Level: First
Kitchen
- Level: First
Library
- Level: First
Living room
- Level: First
Heating
- Forced Air
Cooling
- Heat Pump
Appliances
- Included: Dryer, Gas Range, Refrigerator, Washer
Features
- Flooring: Laminate, Wood
- Basement: Interior Entry,Full,Unfinished
- Number of fireplaces: 1
Interior area
- Total structure area: 2,000
- Total interior livable area: 2,000 sqft
- Finished area above ground: 2,000
- Finished area below ground: 0
Property
Parking
- Total spaces: 1
- Parking features: Paved, 1 - 4 Spaces
- Garage spaces: 1
Features
- Patio & porch: Deck, Patio
- Has view: Yes
- View description: Scenic
- Body of water: Castine
Lot
- Size: 7,405 sqft
- Features: Historic District, City Lot, Open Lot, Sidewalks
Details
- Zoning: Village 1
- Other equipment: Cable, DSL
Construction
Type & style
- Home type: SingleFamily
- Architectural style: Cape Cod
- Property subtype: Single Family Residence
Materials
- Wood Frame, Vinyl Siding
- Foundation: Stone
- Roof: Shingle
Condition
- Year built: 1847
Utilities & green energy
- Electric: Circuit Breakers
- Sewer: Public Sewer
- Water: Public
Community & neighborhood
Location
- Region: Castine
Other
Other facts
- Road surface type: Paved
Price history
| Date | Event | Price |
|---|---|---|
| 6/3/2024 | Sold | $725,000-6.5%$363/sqft |
Source: | ||
| 4/1/2024 | Pending sale | $775,000$388/sqft |
Source: | ||
| 3/22/2024 | Price change | $775,000-2.5%$388/sqft |
Source: | ||
| 2/19/2024 | Listed for sale | $795,000$398/sqft |
Source: | ||
| 1/28/2024 | Contingent | $795,000$398/sqft |
Source: | ||
Public tax history
Tax history is unavailable.
Neighborhood: 04421
Nearby schools
GreatSchools rating
- NAAdams SchoolGrades: PK-8Distance: 0.3 mi
Get pre-qualified for a loan
At Zillow Home Loans, we can pre-qualify you in as little as 5 minutes with no impact to your credit score.An equal housing lender. NMLS #10287.

