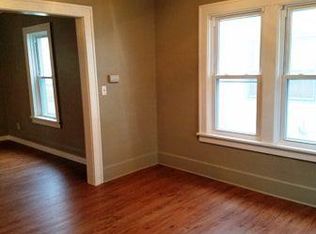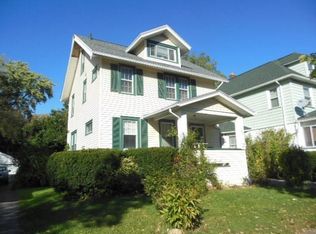Closed
$185,000
168 Penhurst St, Rochester, NY 14619
4beds
2,052sqft
Duplex, Multi Family
Built in 1920
-- sqft lot
$202,600 Zestimate®
$90/sqft
$1,245 Estimated rent
Maximize your home sale
Get more eyes on your listing so you can sell faster and for more.
Home value
$202,600
$190,000 - $217,000
$1,245/mo
Zestimate® history
Loading...
Owner options
Explore your selling options
What's special
Welcome to 168 Penhurst Street, a stunning Up & Down Duplex, that offers a unique opportunity for both homeowners and investors alike. This spacious and well-maintained home boasts both period architectural details including woodwork & trim, but also updated windows & 6 yr Roof. As you step inside, you'll be greeted by an inviting and open floor plan that provides a seamless flow between the living areas. The living room is bathed in natural light, creating a warm and welcoming atmosphere for family gatherings or entertaining guests. Adjacent to the living room is a cozy dining area, perfect for enjoying meals. The kitchen is charming with ample cabinet space. The bedrooms in this home are spacious and well-appointed. Each unit has it's own private porch, to enjoy a cup of coffee or adult beverage. Outside, you'll find a 2 car garage in the back yard that also provides the perfect setting for outdoor activities or simply enjoying the fresh air. Huge Attic, with space for each tenant's storage. Full basement with laundry hook-ups for each unit & additional storage.
Showings starting October 26 at noon. Open Sunday Oct. 29 from 1 to 3, please stop by. No Delayed Negations.
Zillow last checked: 8 hours ago
Listing updated: January 29, 2024 at 10:26am
Listed by:
Bernadette M. Giambra 585-266-5560,
Howard Hanna
Bought with:
Ethan J Burnell, 10401363849
Ryndock Realty, LLC
Source: NYSAMLSs,MLS#: R1506525 Originating MLS: Rochester
Originating MLS: Rochester
Facts & features
Interior
Bedrooms & bathrooms
- Bedrooms: 4
- Bathrooms: 2
- Full bathrooms: 2
Heating
- Gas, Forced Air
Appliances
- Included: Gas Water Heater
Features
- Sliding Glass Door(s), Natural Woodwork
- Flooring: Ceramic Tile, Hardwood, Laminate, Tile, Varies
- Doors: Sliding Doors
- Basement: Full
- Has fireplace: No
Interior area
- Total structure area: 2,052
- Total interior livable area: 2,052 sqft
Property
Parking
- Total spaces: 2
- Parking features: Garage, Paved, Two or More Spaces
- Garage spaces: 2
Features
- Levels: Two
- Stories: 2
Lot
- Size: 4,477 sqft
- Dimensions: 40 x 112
- Features: Near Public Transit, Residential Lot
Details
- Parcel number: 26140012079000010630000000
- Special conditions: Standard
Construction
Type & style
- Home type: MultiFamily
- Architectural style: Duplex
- Property subtype: Duplex, Multi Family
Materials
- Composite Siding, Copper Plumbing
- Foundation: Block
- Roof: Asphalt
Condition
- Resale
- Year built: 1920
Utilities & green energy
- Sewer: Connected
- Water: Not Connected, Public
- Utilities for property: Sewer Connected, Water Available
Community & neighborhood
Location
- Region: Rochester
- Subdivision: Thurston Ave Homed
Other
Other facts
- Listing terms: Cash,Conventional,FHA,VA Loan
Price history
| Date | Event | Price |
|---|---|---|
| 1/12/2024 | Sold | $185,000+2.8%$90/sqft |
Source: | ||
| 10/31/2023 | Pending sale | $179,900$88/sqft |
Source: | ||
| 10/26/2023 | Listed for sale | $179,900+63.5%$88/sqft |
Source: | ||
| 6/1/2021 | Sold | $110,000$54/sqft |
Source: Public Record Report a problem | ||
Public tax history
| Year | Property taxes | Tax assessment |
|---|---|---|
| 2024 | -- | $156,400 +80.8% |
| 2023 | -- | $86,500 |
| 2022 | -- | $86,500 |
Find assessor info on the county website
Neighborhood: 19th Ward
Nearby schools
GreatSchools rating
- 3/10School 16 John Walton SpencerGrades: PK-6Distance: 0.4 mi
- 3/10Joseph C Wilson Foundation AcademyGrades: K-8Distance: 1.2 mi
- 6/10Rochester Early College International High SchoolGrades: 9-12Distance: 1.2 mi
Schools provided by the listing agent
- District: Rochester
Source: NYSAMLSs. This data may not be complete. We recommend contacting the local school district to confirm school assignments for this home.

