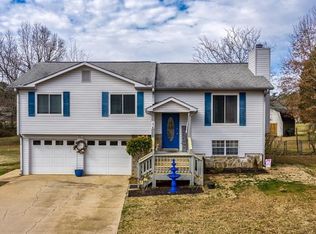Spacious split-level home nestled in quiet cul-de-sac. Level & fenced lot with oversized front & back yard & freshly stained deck. The HVAC,stove/oven,microwave & new flooring have been updated within the last 3 years. The kitchen features newly renovated cabinets, washer and dryer to remain. Separate dining room and large family room accented with stone fireplace. The master suite has a new vanity. Enjoy all the extra room in the basement with an additional bedroom, living room, storage and stubbed for a bath. Extended 2-car garage for storage or workshop use. No HOA.
This property is off market, which means it's not currently listed for sale or rent on Zillow. This may be different from what's available on other websites or public sources.
