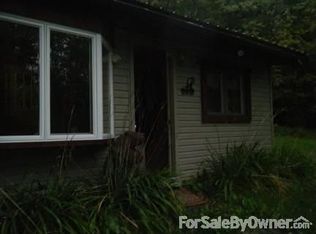Sold for $210,000
$210,000
168 Page Rd, Chenango Forks, NY 13746
3beds
1,250sqft
Single Family Residence
Built in 1975
45.02 Acres Lot
$264,700 Zestimate®
$168/sqft
$1,714 Estimated rent
Home value
$264,700
$241,000 - $291,000
$1,714/mo
Zestimate® history
Loading...
Owner options
Explore your selling options
What's special
Would you like to get away from it all? Then this property is for you! Come see 168 Page Road, where you'll have 45 acres of scenic land to enjoy. The parcel includes open fields, trails, forest with timber, wildlife and views of the hillside. The home is located at the very end of Page Road. Inside, you'll notice the large windows which allow abundant natural light. First level contains a large family room, which could also be used as a formal dining area with smaller family room. Off one side is a half bath with laundry hookups as well as a room that could be a den/office or possible 4th bedroom! The bright kitchen has room for dine-in eating, and plenty of counter space for prep work. In the living room, you will once again be greated with oversized windows to allow you to take in the view! Upstairs are three bedrooms and an oversized full bath with double sink vanity. Many of the major updates have been done for you - make your appointment to view this home today.
Zillow last checked: 8 hours ago
Listing updated: August 16, 2023 at 12:48pm
Listed by:
Lorelee Schultz,
HOWARD HANNA
Bought with:
Jonalyn Cooper, 10401279025
KELLER WILLIAMS REALTY GREATER BINGHAMTON
Source: GBMLS,MLS#: 319911 Originating MLS: Greater Binghamton Association of REALTORS
Originating MLS: Greater Binghamton Association of REALTORS
Facts & features
Interior
Bedrooms & bathrooms
- Bedrooms: 3
- Bathrooms: 2
- Full bathrooms: 1
- 1/2 bathrooms: 1
Bedroom
- Level: Third
- Dimensions: 13x10
Bedroom
- Level: Third
- Dimensions: 10.5x8
Bedroom
- Level: Third
- Dimensions: 10.5x8
Bathroom
- Level: Third
- Dimensions: 12x7
Den
- Level: First
- Dimensions: 9.5x7.5
Dining room
- Level: Second
- Dimensions: in kitchen
Family room
- Level: First
- Dimensions: 12.5x24
Half bath
- Level: First
- Dimensions: 9.5x7.5
Kitchen
- Level: Second
- Dimensions: 20x9
Laundry
- Level: First
- Dimensions: in half bath
Living room
- Level: Second
- Dimensions: 16.5x12
Heating
- Forced Air
Appliances
- Included: Dishwasher, Electric Water Heater, Free-Standing Range, Refrigerator
Features
- Flooring: Carpet, Vinyl
Interior area
- Total interior livable area: 1,250 sqft
- Finished area above ground: 1,250
- Finished area below ground: 0
Property
Parking
- Total spaces: 1
- Parking features: Carport, One Space
- Carport spaces: 1
Features
- Levels: Multi/Split
- Patio & porch: Covered, Deck, Open, Patio
- Exterior features: Deck, Mature Trees/Landscape, Patio
- Has view: Yes
Lot
- Size: 45.02 Acres
- Dimensions: 45.02 Acres
- Features: Level, Sloped Up, Views, Wooded
Details
- Parcel number: 0830892692931
- Zoning: 240
- Zoning description: 240
Construction
Type & style
- Home type: SingleFamily
- Architectural style: Split Level
- Property subtype: Single Family Residence
Materials
- Aluminum Siding
- Foundation: Basement
Condition
- Year built: 1975
Utilities & green energy
- Sewer: Septic Tank
- Water: Well
Community & neighborhood
Location
- Region: Chenango Forks
Other
Other facts
- Listing agreement: Exclusive Right To Sell
- Ownership: ESTATE
Price history
| Date | Event | Price |
|---|---|---|
| 8/10/2023 | Sold | $210,000-2.3%$168/sqft |
Source: | ||
| 6/5/2023 | Pending sale | $215,000$172/sqft |
Source: | ||
| 3/23/2023 | Contingent | $215,000$172/sqft |
Source: | ||
| 2/3/2023 | Price change | $215,000-4.4%$172/sqft |
Source: | ||
| 1/9/2023 | Listed for sale | $225,000$180/sqft |
Source: | ||
Public tax history
| Year | Property taxes | Tax assessment |
|---|---|---|
| 2024 | -- | $106,200 |
| 2023 | -- | $106,200 |
| 2022 | -- | $106,200 |
Find assessor info on the county website
Neighborhood: 13746
Nearby schools
GreatSchools rating
- NAGreene Primary SchoolGrades: PK-2Distance: 4.3 mi
- 5/10Greene Middle SchoolGrades: 6-8Distance: 4.1 mi
- 9/10Greene High SchoolGrades: 9-12Distance: 4.1 mi
Schools provided by the listing agent
- Elementary: Greene
- District: Greene
Source: GBMLS. This data may not be complete. We recommend contacting the local school district to confirm school assignments for this home.
