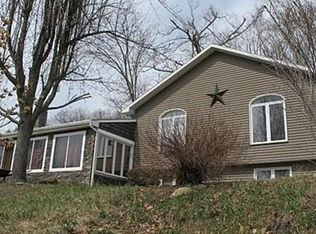Sold for $474,250
$474,250
168 Oneil Rd, West Warren, MA 01083
5beds
3,731sqft
Single Family Residence
Built in 1992
3.85 Acres Lot
$493,600 Zestimate®
$127/sqft
$3,822 Estimated rent
Home value
$493,600
$449,000 - $543,000
$3,822/mo
Zestimate® history
Loading...
Owner options
Explore your selling options
What's special
This unique post & beam makes you feel at home the second you enter! Nestled on 3.85 acres of serene land, you’ll have plenty of room for a garden & to explore all nature has to offer. The foyer invites you in while the locally sourced wood beamed ceilings are perched above the refinished wood floors. The main level is an entertainer's dream featuring a spacious kitchen, sun-filled family room, dining room & oversized living room. The character of this custom home flows out to the wraparound porch, open the doors & enjoy the view. Upstairs are 4 bedrooms including the primary suite w/ en suite bathroom & walk-in closet & an oversized full bath/laundry room. The finished attic & bonus room offer versatility w/ vaulted ceilings, a balcony & built in daybed. The 1-bedroom inlaw allows you to keep relatives close while maintaining privacy & encompasses its own kitchen, laundry & deck. Brand new septic system & fresh paint make this a turnkey property. Don’t miss this one of a kind!
Zillow last checked: 8 hours ago
Listing updated: September 09, 2024 at 01:03pm
Listed by:
Jim Black Group 774-314-9448,
Real Broker MA, LLC 855-450-0442,
James Black 774-280-0353
Bought with:
Hillary Rotondo
Haven Realty Co LLC
Source: MLS PIN,MLS#: 73262785
Facts & features
Interior
Bedrooms & bathrooms
- Bedrooms: 5
- Bathrooms: 4
- Full bathrooms: 3
- 1/2 bathrooms: 1
Primary bedroom
- Features: Bathroom - Full, Walk-In Closet(s), Flooring - Wood
- Level: Second
- Area: 247
- Dimensions: 19 x 13
Bedroom 2
- Features: Closet, Flooring - Wood
- Level: Second
- Area: 165
- Dimensions: 15 x 11
Bedroom 3
- Features: Closet, Flooring - Wood
- Level: Second
- Area: 180
- Dimensions: 15 x 12
Bedroom 4
- Features: Closet, Flooring - Wood
- Level: Second
- Area: 110
- Dimensions: 11 x 10
Bedroom 5
- Features: Bathroom - Full, Ceiling Fan(s), Closet, Flooring - Wood
- Level: First
- Area: 110
- Dimensions: 11 x 10
Primary bathroom
- Features: Yes
Bathroom 1
- Features: Bathroom - Full, Bathroom - With Tub & Shower, Closet, Flooring - Stone/Ceramic Tile
- Level: Second
- Area: 108
- Dimensions: 12 x 9
Bathroom 2
- Features: Bathroom - Full, Bathroom - With Tub & Shower, Flooring - Stone/Ceramic Tile
- Level: Second
- Area: 56
- Dimensions: 8 x 7
Bathroom 3
- Features: Bathroom - Half, Flooring - Laminate
- Level: First
- Area: 21
- Dimensions: 7 x 3
Dining room
- Features: Flooring - Wood, French Doors, Exterior Access
- Level: First
- Area: 156
- Dimensions: 13 x 12
Family room
- Features: Flooring - Wood, Balcony / Deck, French Doors, Exterior Access
- Level: First
- Area: 224
- Dimensions: 16 x 14
Kitchen
- Features: Flooring - Stone/Ceramic Tile, Open Floorplan
- Level: First
- Area: 195
- Dimensions: 15 x 13
Living room
- Features: Flooring - Wood, Open Floorplan
- Level: First
- Area: 351
- Dimensions: 27 x 13
Heating
- Forced Air, Propane, Wood, Pellet Stove
Cooling
- None
Appliances
- Included: Water Heater, Range, Dishwasher
- Laundry: Electric Dryer Hookup, Washer Hookup, Second Floor
Features
- Bathroom - Full, Closet, Slider, Bathroom, Kitchen, Bonus Room
- Flooring: Wood, Tile, Laminate, Flooring - Wood, Flooring - Wall to Wall Carpet
- Doors: French Doors, Insulated Doors
- Windows: Skylight, Insulated Windows
- Basement: Full,Interior Entry,Unfinished
- Has fireplace: No
Interior area
- Total structure area: 3,731
- Total interior livable area: 3,731 sqft
Property
Parking
- Total spaces: 10
- Parking features: Off Street
- Uncovered spaces: 10
Features
- Patio & porch: Porch, Deck
- Exterior features: Balcony / Deck, Porch, Deck, Balcony, Garden
Lot
- Size: 3.85 Acres
- Features: Wooded, Cleared, Gentle Sloping
Details
- Parcel number: M:0003 B:0000 L:34,1726209
- Zoning: RUR
Construction
Type & style
- Home type: SingleFamily
- Architectural style: Colonial
- Property subtype: Single Family Residence
Materials
- Post & Beam, Frame
- Foundation: Concrete Perimeter
- Roof: Shingle
Condition
- Year built: 1992
Utilities & green energy
- Electric: 200+ Amp Service
- Sewer: Private Sewer
- Water: Private
- Utilities for property: for Gas Oven, Washer Hookup
Community & neighborhood
Community
- Community features: Public Transportation, Walk/Jog Trails, Conservation Area
Location
- Region: West Warren
Price history
| Date | Event | Price |
|---|---|---|
| 9/9/2024 | Sold | $474,250-3%$127/sqft |
Source: MLS PIN #73262785 Report a problem | ||
| 7/10/2024 | Listed for sale | $489,000+2122.7%$131/sqft |
Source: MLS PIN #73262785 Report a problem | ||
| 10/30/1991 | Sold | $22,000$6/sqft |
Source: Public Record Report a problem | ||
Public tax history
| Year | Property taxes | Tax assessment |
|---|---|---|
| 2025 | $7,380 -1.7% | $498,300 |
| 2024 | $7,509 +2.9% | $498,300 +7.9% |
| 2023 | $7,298 +21.7% | $461,900 +19.9% |
Find assessor info on the county website
Neighborhood: 01083
Nearby schools
GreatSchools rating
- 5/10Warren Elementary SchoolGrades: K-6Distance: 2.1 mi
- 3/10Quaboag Regional Middle Innovation SchoolGrades: 7-8Distance: 1.7 mi
- 5/10Quaboag Regional High SchoolGrades: 9-12Distance: 1.7 mi
Get a cash offer in 3 minutes
Find out how much your home could sell for in as little as 3 minutes with a no-obligation cash offer.
Estimated market value$493,600
Get a cash offer in 3 minutes
Find out how much your home could sell for in as little as 3 minutes with a no-obligation cash offer.
Estimated market value
$493,600
