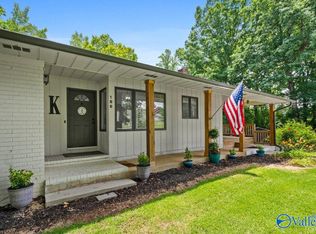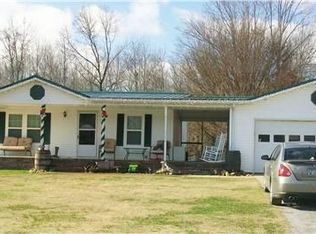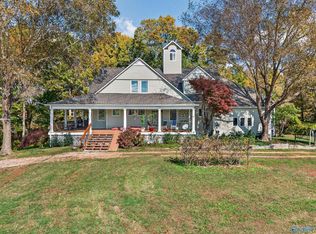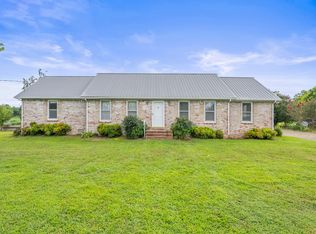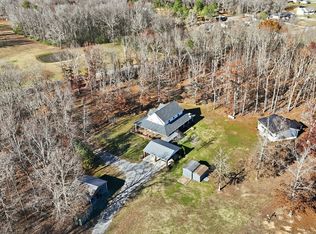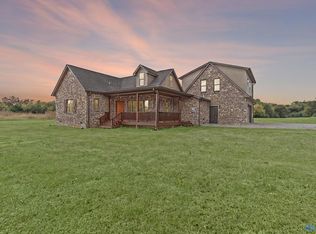Charming 9-Acre Country Retreat This 3,400 sq. ft. home offers 4 spacious bedrooms, 3 full baths, and an open-concept living area filled with natural light. The modern kitchen provides ample storage, perfect for everyday living. Outside, a 27x39 metal building offers space for a workshop or storage, while a well-equipped barn makes this property ideal for horse lovers. Beautiful creek runs beside property, new fence installed for barn, new A/C units. Enjoy rolling hills and peaceful country living just 30 miles from Redstone Arsenal and 15 miles from Fayetteville, TN, with the Tennessee River nearby for outdoor adventures! Please view drone and documents.
For sale
Price cut: $100K (10/21)
$849,900
168 Oliver Smith Rd, Flintville, TN 37335
4beds
3,399sqft
Est.:
Single Family Residence
Built in ----
9.83 Acres Lot
$-- Zestimate®
$250/sqft
$-- HOA
What's special
Metal buildingWell-equipped barnRolling hillsPeaceful country livingWorkshop or storageAmple storageModern kitchen
- 308 days |
- 659 |
- 30 |
Zillow last checked: 8 hours ago
Listing updated: October 28, 2025 at 07:48am
Listed by:
Barbara Beyl 256-541-6316,
Red Door Real Estate 256-541-6316
Source: ValleyMLS,MLS#: 21882192
Tour with a local agent
Facts & features
Interior
Bedrooms & bathrooms
- Bedrooms: 4
- Bathrooms: 4
- Full bathrooms: 3
- 1/2 bathrooms: 1
Rooms
- Room types: Master Bedroom, Living Room, Bedroom 2, Dining Room, Bedroom 3, Kitchen, Bedroom 4, Breakfast, Recreation Room, 2ndkit, Laundry, Master BR2, Exercise Room, Utility Room
Primary bedroom
- Features: Ceiling Fan(s), Carpet, Walk-In Closet(s)
- Level: First
- Area: 156
- Dimensions: 13 x 12
Bedroom 2
- Features: Ceiling Fan(s), Carpet, Walk-In Closet(s)
- Level: First
- Area: 144
- Dimensions: 12 x 12
Bedroom 3
- Features: Ceiling Fan(s), Carpet, Walk-In Closet(s)
- Level: First
- Area: 156
- Dimensions: 13 x 12
Bedroom 4
- Features: Ceiling Fan(s), Carpet, Walk-In Closet(s)
- Level: First
- Area: 143
- Dimensions: 13 x 11
Dining room
- Level: First
- Area: 165
- Dimensions: 15 x 11
Kitchen
- Features: Ceiling Fan(s), Eat-in Kitchen, Kitchen Island, Pantry, Tile, Vaulted Ceiling(s)
- Level: First
- Area: 364
- Dimensions: 28 x 13
Living room
- Features: Ceiling Fan(s), Fireplace, LVP
- Level: First
- Area: 300
- Dimensions: 20 x 15
Utility room
- Features: Tile
- Level: First
- Area: 98
- Dimensions: 14 x 7
Heating
- Central 1, Electric
Cooling
- Central 2, Electric
Appliances
- Included: Range, Dishwasher, Refrigerator, Water Heater, Washer, Tankless Water Heater
Features
- Open Floorplan
- Windows: Double Pane Windows
- Basement: Crawl Space
- Number of fireplaces: 1
- Fireplace features: One, Wood Burning
Interior area
- Total interior livable area: 3,399 sqft
Video & virtual tour
Property
Parking
- Parking features: Driveway-Paved/Asphalt, Oversized, Parking Lot
Features
- Levels: One
- Stories: 1
- Patio & porch: Covered Porch, Deck, Front Porch
- Waterfront features: Stream/Creek
Lot
- Size: 9.83 Acres
- Features: No Deed Restrictions
- Residential vegetation: Wooded
Details
- Additional structures: Barn/Stable, Outbuilding
- Parcel number: 129 052.01
Construction
Type & style
- Home type: SingleFamily
- Architectural style: Ranch,Contemporary
- Property subtype: Single Family Residence
Condition
- New construction: No
Utilities & green energy
- Sewer: Septic Tank
Green energy
- Energy efficient items: Tank-less Water Heater
Community & HOA
Community
- Subdivision: Metes And Bounds
HOA
- Has HOA: No
Location
- Region: Flintville
Financial & listing details
- Price per square foot: $250/sqft
- Tax assessed value: $354,900
- Annual tax amount: $1,686
- Date on market: 3/1/2025
Estimated market value
Not available
Estimated sales range
Not available
$2,359/mo
Price history
Price history
| Date | Event | Price |
|---|---|---|
| 10/21/2025 | Price change | $849,900-10.5%$250/sqft |
Source: | ||
| 7/1/2025 | Price change | $949,900-4%$279/sqft |
Source: | ||
| 2/28/2025 | Listed for sale | $989,900+356.2%$291/sqft |
Source: | ||
| 4/2/2024 | Sold | $217,000+334%$64/sqft |
Source: Public Record Report a problem | ||
| 7/27/2007 | Sold | $50,000$15/sqft |
Source: Public Record Report a problem | ||
Public tax history
Public tax history
| Year | Property taxes | Tax assessment |
|---|---|---|
| 2024 | $1,686 +10.3% | $88,725 +67.3% |
| 2023 | $1,528 +37.1% | $53,025 |
| 2022 | $1,115 | $53,025 |
Find assessor info on the county website
BuyAbility℠ payment
Est. payment
$4,705/mo
Principal & interest
$4075
Property taxes
$333
Home insurance
$297
Climate risks
Neighborhood: 37335
Nearby schools
GreatSchools rating
- 5/10Flintville Elementary SchoolGrades: PK-8Distance: 1.5 mi
- 6/10Lincoln County High SchoolGrades: 9-12Distance: 9.4 mi
Schools provided by the listing agent
- Elementary: Flintville
- Middle: Flintville
- High: Lincoln
Source: ValleyMLS. This data may not be complete. We recommend contacting the local school district to confirm school assignments for this home.
- Loading
- Loading
