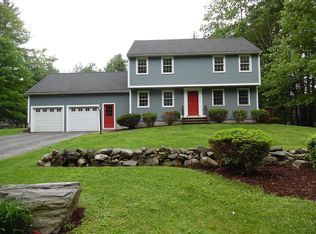Sold for $785,000
$785,000
168 Old Harvard Rd, Boxboro, MA 01719
3beds
2,330sqft
Single Family Residence
Built in 1962
1.66 Acres Lot
$789,700 Zestimate®
$337/sqft
$3,905 Estimated rent
Home value
$789,700
$734,000 - $853,000
$3,905/mo
Zestimate® history
Loading...
Owner options
Explore your selling options
What's special
Custom built "like a brick" with all the best materials in a fabulous neighborhood. This 3 bedroom Ranch is solid! From the steel I-beam in the basement to the fancy dimmable fluorescent lights this home was a pride and joy. Lots of extras like pocket doors and a walk-up attic, and a great layout! Main bedroom has private bath, 2 closets (one walk-in) and a third closet with a built in dresser. There are 2 other reasonably sized bedrooms (13 x 10) for guest rooms or private home offices. Huge "L" shaped living room /dining room opens onto a big family room (or office) lined with windows and filled with sun. Spacious kitchen with lots of cabinets could use updating, but is solid and very usable and pretty with granite countertops. Basement has a big old rec-room with a fireplace and built in bar, a bonus room with a cedar closet, a big workshop and plenty of storage. On 1.66 acres of land in a prime neighborhood inside Rte. 495. New septic system, spectacular big level yard!
Zillow last checked: 8 hours ago
Listing updated: September 05, 2025 at 10:38am
Listed by:
Cheryl Cowley 978-337-3580,
Cowley Associates 978-486-3231
Bought with:
Oliveri MacLean Team
ERA Key Realty Services
Source: MLS PIN,MLS#: 73364504
Facts & features
Interior
Bedrooms & bathrooms
- Bedrooms: 3
- Bathrooms: 2
- Full bathrooms: 2
Primary bedroom
- Features: Walk-In Closet(s), Flooring - Hardwood
- Level: First
- Area: 156
- Dimensions: 12 x 13
Bedroom 2
- Features: Flooring - Hardwood
- Level: First
- Area: 130
- Dimensions: 10 x 13
Bedroom 3
- Features: Flooring - Hardwood
- Level: First
- Area: 130
- Dimensions: 10 x 13
Primary bathroom
- Features: Yes
Dining room
- Features: Flooring - Wall to Wall Carpet, Open Floorplan
- Level: First
- Area: 165
- Dimensions: 11 x 15
Family room
- Features: Flooring - Wall to Wall Carpet, Window(s) - Picture
- Level: First
- Area: 253
- Dimensions: 11 x 23
Kitchen
- Features: Countertops - Stone/Granite/Solid, Country Kitchen, Pocket Door
- Level: First
- Area: 208
- Dimensions: 13 x 16
Living room
- Features: Flooring - Wall to Wall Carpet, Open Floorplan
- Level: First
- Area: 294
- Dimensions: 14 x 21
Heating
- Baseboard, Oil, Fireplace
Cooling
- None
Appliances
- Included: Range, Dishwasher
- Laundry: Electric Dryer Hookup, Washer Hookup, Sink, In Basement
Features
- Cedar Closet(s), Entry Hall, Play Room, Bonus Room
- Flooring: Tile, Carpet, Hardwood, Flooring - Stone/Ceramic Tile, Flooring - Vinyl
- Basement: Full,Partially Finished
- Number of fireplaces: 2
- Fireplace features: Living Room
Interior area
- Total structure area: 2,330
- Total interior livable area: 2,330 sqft
- Finished area above ground: 1,800
- Finished area below ground: 530
Property
Parking
- Total spaces: 10
- Parking features: Attached, Paved
- Attached garage spaces: 2
- Uncovered spaces: 8
Features
- Patio & porch: Deck
- Exterior features: Deck, Storage
Lot
- Size: 1.66 Acres
- Features: Level
Details
- Additional structures: Workshop
- Parcel number: 3532845
- Zoning: Res
Construction
Type & style
- Home type: SingleFamily
- Architectural style: Ranch
- Property subtype: Single Family Residence
Materials
- Frame, Brick
- Foundation: Concrete Perimeter
- Roof: Shingle
Condition
- Year built: 1962
Utilities & green energy
- Electric: 100 Amp Service
- Sewer: Private Sewer
- Water: Private
- Utilities for property: for Electric Range
Community & neighborhood
Community
- Community features: Walk/Jog Trails
Location
- Region: Boxboro
Other
Other facts
- Listing terms: Contract
Price history
| Date | Event | Price |
|---|---|---|
| 7/29/2025 | Sold | $785,000-1.8%$337/sqft |
Source: MLS PIN #73364504 Report a problem | ||
| 6/16/2025 | Price change | $799,000-5.9%$343/sqft |
Source: MLS PIN #73364504 Report a problem | ||
| 4/24/2025 | Listed for sale | $849,000$364/sqft |
Source: MLS PIN #73364504 Report a problem | ||
Public tax history
| Year | Property taxes | Tax assessment |
|---|---|---|
| 2025 | $9,417 +3% | $622,000 +2% |
| 2024 | $9,144 -3.1% | $610,000 +0.3% |
| 2023 | $9,435 -4.3% | $607,900 +7.4% |
Find assessor info on the county website
Neighborhood: 01719
Nearby schools
GreatSchools rating
- 8/10Blanchard Memorial SchoolGrades: K-6Distance: 1.3 mi
- 9/10Raymond J Grey Junior High SchoolGrades: 7-8Distance: 3.7 mi
- 10/10Acton-Boxborough Regional High SchoolGrades: 9-12Distance: 3.7 mi
Get a cash offer in 3 minutes
Find out how much your home could sell for in as little as 3 minutes with a no-obligation cash offer.
Estimated market value$789,700
Get a cash offer in 3 minutes
Find out how much your home could sell for in as little as 3 minutes with a no-obligation cash offer.
Estimated market value
$789,700
