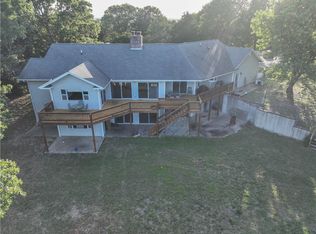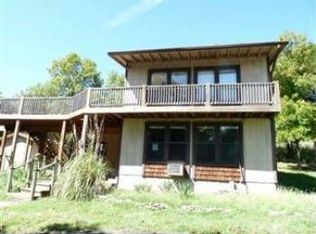A view to live for! Private and secluded with panoramic views of Table Rock Lake and only seconds to the nearest marina. Gated entrance, huge fully fenced yard, did I mention the view? 3 levels, 3 bedrooms, 3 baths provides room for everyone, 2 three season rooms, and yes, a sunken hot tub in a room of its own. Soaring ceilings and windows galore with lots of deck, garden, and yard space. Circle drive and 2-car detached garage all sitting on a beautiful 5+/- acres. 10x28 Boat slip available for additional funds or the convenience of the marina a short drive away. Additional land available too!
This property is off market, which means it's not currently listed for sale or rent on Zillow. This may be different from what's available on other websites or public sources.


