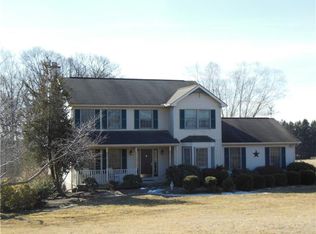Available Immediately in Avondale/New Garden Township! An absolute must-see rental home ideal for corporate relocation opportunities. The home is located on an expansive private property with natural borders providing further tranquility and privacy. A long driveway leads towards the circular driveway with an oversized three car garage with freshly painted garage floor and walls, wall storage plus newly installed ceiling racks. Upon entering through the front porch, you are welcomed by professionally curated paint colors throughout and custom artwork connecting the Sherwin Williams painted interior and surrounding natural elements. Enjoy low maintenance beautiful hardwood flooring, ample natural lighting and a gracious stairway unwinding in front of you. Off to the right is the formal dining room with tray ceilings, and to the left is the large family room adjoining the office space with views of the backyard. The living room is enormous with 2-story ceilings, an entire wall of windows and an electric fireplace. The kitchen is a paradise for any chef or cook; Complete with granite countertops, stainless steel luxury GE Cafe appliances, a brand new sink, a large pantry, and tons of cabinet storage. Rear kitchen door opens to the large vinyl deck perfect for enjoying the outdoors, enjoying the morning coffee or tea. There is a conveniently located powder room off the kitchen that adjoins the main level laundry, side front porch and garage access. Also in this vicinity is the second staircase taking you upstairs. Second level includes five full bedrooms and three full bathrooms. The primary suite has tray ceilings, a dual-side electric fireplace, walk-in closet, en-suite full bath with large tiled shower and soaking tub overlooking the backyard. Navigate to the basement to find an exceptional full bar and entertainment space complete with recessed lighting, vinyl flooring, and an electric fireplace. Completing the basement is two additional full bedrooms, full bathroom with dual-vanity, playroom/office, additional storage space & the HVAC/utility closet. Large windows & bilco door provide egress to the yard. The entire home is wired for Control-4 Audio, Video and Security automation with two in-wall panels (Control 4 upgrades not included but available as an option with 8 individual zones including garage and patio, and surround in-wall speakers in three areas). Brand new two-zoned HVAC system provides energy efficiencies and year-round comfort. Rennai Tankless Water Heater. Propane for cooking and heating (500 gallon tank). This home is a rare opportunity that will not last long! Contact any local real estate brokerage to schedule your visit today!
This property is off market, which means it's not currently listed for sale or rent on Zillow. This may be different from what's available on other websites or public sources.
