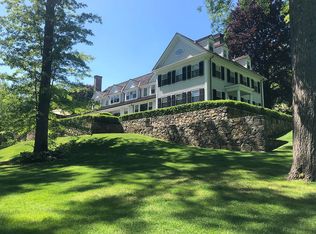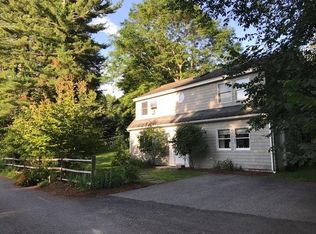Sold for $3,000,000
$3,000,000
168 Nashawtuc Rd, Concord, MA 01742
4beds
4,579sqft
Single Family Residence
Built in 1974
0.93 Acres Lot
$3,025,600 Zestimate®
$655/sqft
$6,716 Estimated rent
Home value
$3,025,600
$2.81M - $3.27M
$6,716/mo
Zestimate® history
Loading...
Owner options
Explore your selling options
What's special
Light, light everywhere! This fresh & uplifting custom CN masterfully balances an upbeat interior of glass-wrapped walls, lofty 9' & 10' ceilings w fun, angled roof lines & meticulous attention to custom millwork at every turn. A brilliantly designed kit w eating alcove & cozy fp'd sitting area opens to a LR & breezy screened porch that overlooks mature plantings & a fabulous, private bkyd. A quiet study & DR complete this floor. Upstairs are 4 brs & 3 full bas including a fabulous mbr w a 12' w/i closet & spa-like bath w dbl vanity, tub & shower. A light-filled w/o LL features a 4th full ba, generous mudrm & terrific 29' bonus rm w walls of glass & access to a bluestone patio & the bkyd. An add'l bonus is the 2-story sports/party barn - fantastic space for recreation of all kinds, fun entertaining or future garaging for cars w fin'd space above. This home is a testament to elegance & sophistication paried w comfort & serenity of suburban living minutes from trails & Concord center.
Zillow last checked: 8 hours ago
Listing updated: November 20, 2025 at 07:32am
Listed by:
Barrett & Comeau Group,
Barrett Sotheby's International Realty 978-369-6453,
Amy Barrett 978-807-4334
Bought with:
Evarts + McLean Group
Compass
Source: MLS PIN,MLS#: 73429028
Facts & features
Interior
Bedrooms & bathrooms
- Bedrooms: 4
- Bathrooms: 5
- Full bathrooms: 4
- 1/2 bathrooms: 1
Primary bedroom
- Features: Vaulted Ceiling(s), Walk-In Closet(s), Flooring - Hardwood
- Level: Second
- Area: 340
- Dimensions: 20 x 17
Bedroom 2
- Features: Bathroom - Full, Vaulted Ceiling(s), Flooring - Hardwood
- Level: Second
- Area: 168
- Dimensions: 12 x 14
Bedroom 3
- Features: Flooring - Hardwood
- Level: Second
- Area: 252
- Dimensions: 18 x 14
Bedroom 4
- Features: Walk-In Closet(s), Flooring - Hardwood, Half Vaulted Ceiling(s)
- Level: Second
- Area: 168
- Dimensions: 12 x 14
Primary bathroom
- Features: Yes
Bathroom 1
- Features: Bathroom - Full, Bathroom - Tiled With Tub & Shower, Walk-In Closet(s), Flooring - Stone/Ceramic Tile, Flooring - Marble, Double Vanity
- Level: Second
- Area: 120
- Dimensions: 12 x 10
Bathroom 2
- Features: Bathroom - Full, Bathroom - Tiled With Shower Stall, Flooring - Stone/Ceramic Tile
- Level: Second
- Area: 45
- Dimensions: 5 x 9
Bathroom 3
- Features: Bathroom - Full, Bathroom - Tiled With Shower Stall, Flooring - Stone/Ceramic Tile
- Level: Second
- Area: 81
- Dimensions: 9 x 9
Dining room
- Features: Flooring - Hardwood
- Level: First
- Area: 204
- Dimensions: 17 x 12
Family room
- Features: Flooring - Hardwood, Deck - Exterior, Exterior Access
- Level: First
- Area: 323
- Dimensions: 19 x 17
Kitchen
- Features: Flooring - Hardwood, Countertops - Stone/Granite/Solid, Kitchen Island, Second Dishwasher, Stainless Steel Appliances, Pot Filler Faucet
- Level: First
- Area: 208
- Dimensions: 13 x 16
Living room
- Features: Closet/Cabinets - Custom Built, Flooring - Hardwood, Exterior Access, Pocket Door
- Level: First
- Area: 252
- Dimensions: 18 x 14
Office
- Features: Flooring - Hardwood
- Level: First
- Area: 168
- Dimensions: 12 x 14
Heating
- Hot Water, Radiant, Natural Gas, Fireplace(s)
Cooling
- Central Air
Appliances
- Included: Gas Water Heater, Water Heater, Range, Dishwasher, Disposal, Microwave, Refrigerator, Washer, Dryer, Plumbed For Ice Maker
- Laundry: Flooring - Stone/Ceramic Tile, Sink, In Basement, Electric Dryer Hookup, Washer Hookup
Features
- Bathroom - Full, Bathroom - Half, Bonus Room, Office, Mud Room, Bathroom, Sauna/Steam/Hot Tub, Wired for Sound
- Flooring: Wood, Tile, Marble, Flooring - Hardwood, Flooring - Stone/Ceramic Tile
- Basement: Partial,Finished,Walk-Out Access,Interior Entry,Concrete
- Number of fireplaces: 2
Interior area
- Total structure area: 4,579
- Total interior livable area: 4,579 sqft
- Finished area above ground: 4,579
Property
Parking
- Total spaces: 5
- Parking features: Paved Drive, Off Street, Paved
- Uncovered spaces: 5
Features
- Patio & porch: Screened, Deck, Patio
- Exterior features: Porch - Screened, Deck, Patio, Rain Gutters, Professional Landscaping, Sprinkler System, Decorative Lighting, Invisible Fence, Stone Wall
- Fencing: Invisible
- Waterfront features: Lake/Pond, 1 to 2 Mile To Beach, Beach Ownership(Public)
Lot
- Size: 0.93 Acres
- Features: Cleared, Level
Details
- Foundation area: 1683
- Parcel number: 453118
- Zoning: Res A
Construction
Type & style
- Home type: SingleFamily
- Architectural style: Contemporary
- Property subtype: Single Family Residence
Materials
- Frame
- Foundation: Concrete Perimeter
- Roof: Shingle
Condition
- Year built: 1974
Utilities & green energy
- Electric: Circuit Breakers, 200+ Amp Service
- Sewer: Public Sewer
- Water: Public
- Utilities for property: for Gas Range, for Electric Oven, for Electric Dryer, Washer Hookup, Icemaker Connection
Community & neighborhood
Security
- Security features: Security System
Community
- Community features: Public Transportation, Shopping, Pool, Tennis Court(s), Park, Walk/Jog Trails, Golf, Medical Facility, Bike Path, Conservation Area, Highway Access, Private School, Public School, T-Station
Location
- Region: Concord
Other
Other facts
- Listing terms: Contract
- Road surface type: Paved
Price history
| Date | Event | Price |
|---|---|---|
| 11/19/2025 | Sold | $3,000,000-3.1%$655/sqft |
Source: MLS PIN #73429028 Report a problem | ||
| 10/25/2025 | Contingent | $3,095,000$676/sqft |
Source: MLS PIN #73429028 Report a problem | ||
| 10/20/2025 | Price change | $3,095,000-8.8%$676/sqft |
Source: MLS PIN #73429028 Report a problem | ||
| 9/10/2025 | Listed for sale | $3,395,000+43.9%$741/sqft |
Source: MLS PIN #73429028 Report a problem | ||
| 6/5/2020 | Sold | $2,360,000-4.8%$515/sqft |
Source: Public Record Report a problem | ||
Public tax history
| Year | Property taxes | Tax assessment |
|---|---|---|
| 2025 | $43,277 +1% | $3,263,700 |
| 2024 | $42,852 +17% | $3,263,700 +15.5% |
| 2023 | $36,626 +7.5% | $2,826,100 +22.4% |
Find assessor info on the county website
Neighborhood: 01742
Nearby schools
GreatSchools rating
- 7/10Willard SchoolGrades: PK-5Distance: 2.5 mi
- 8/10Concord Middle SchoolGrades: 6-8Distance: 2.3 mi
- 10/10Concord Carlisle High SchoolGrades: 9-12Distance: 1.2 mi
Schools provided by the listing agent
- Elementary: Willard
- Middle: Cms
- High: Cchs
Source: MLS PIN. This data may not be complete. We recommend contacting the local school district to confirm school assignments for this home.
Get a cash offer in 3 minutes
Find out how much your home could sell for in as little as 3 minutes with a no-obligation cash offer.
Estimated market value$3,025,600
Get a cash offer in 3 minutes
Find out how much your home could sell for in as little as 3 minutes with a no-obligation cash offer.
Estimated market value
$3,025,600

