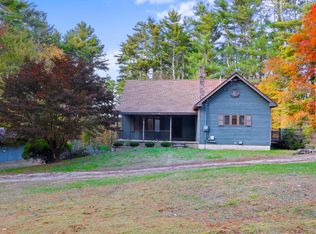Sold for $350,000
$350,000
168 Munyan Road, Putnam, CT 06260
3beds
1,640sqft
Single Family Residence
Built in 1957
0.69 Acres Lot
$396,800 Zestimate®
$213/sqft
$2,436 Estimated rent
Home value
$396,800
$377,000 - $417,000
$2,436/mo
Zestimate® history
Loading...
Owner options
Explore your selling options
What's special
Pack your bags and get ready to move right in! This gorgeous single-level three-bedroom offers a lifestyle of ease, built with a busy schedule in mind. The beautiful hardwood flooring and wood trim give the spacious, well-designed interior of this home an elegant, classic feel. Pass by the living room with a custom built-in bookcase on your way to the redesigned kitchen. White cabinetry, a subway tile backsplash, newer stainless steel appliances, a center island, and butcher block counters adorn the walls of the kitchen - ready for the home chef in your life to whip up a culinary masterpiece. The three large bedrooms will make it easy for you to relax and unwind after a long day at work or head out to the beautifully landscaped yard surrounding the home, including the mature foliage, rock wall feature at the top of the driveway, and luscious florals set to bloom all season long. Low taxes? Check! This property is located in the peaceful East Putnam neighborhood with low taxes and easy access to town and the RI state line. Additional amenities found at this property include an attached garage, a long paved driveway for extra parking space or RV storage, a full unfinished basement with room for potential future expansion, a laundry room, and numerous storage options.
Zillow last checked: 8 hours ago
Listing updated: August 28, 2023 at 12:26pm
Listed by:
Kendra L. Bonnette 860-933-8532,
Coldwell Banker Realty 860-739-6277
Bought with:
Claudia Bergstrom, RES.0818924
RE/MAX Diverse
Source: Smart MLS,MLS#: 170567360
Facts & features
Interior
Bedrooms & bathrooms
- Bedrooms: 3
- Bathrooms: 2
- Full bathrooms: 1
- 1/2 bathrooms: 1
Bedroom
- Level: Main
- Area: 156 Square Feet
- Dimensions: 10 x 15.6
Bedroom
- Level: Main
- Area: 89.3 Square Feet
- Dimensions: 9.4 x 9.5
Bedroom
- Level: Main
- Area: 125.76 Square Feet
- Dimensions: 9.6 x 13.1
Bathroom
- Level: Main
- Area: 105.56 Square Feet
- Dimensions: 9.1 x 11.6
Bathroom
- Level: Main
- Area: 57.33 Square Feet
- Dimensions: 4.9 x 11.7
Dining room
- Level: Main
- Area: 156 Square Feet
- Dimensions: 12 x 13
Kitchen
- Level: Main
- Area: 254.8 Square Feet
- Dimensions: 13 x 19.6
Living room
- Level: Main
- Area: 104.65 Square Feet
- Dimensions: 9.1 x 11.5
Heating
- Forced Air, Oil
Cooling
- None
Appliances
- Included: Oven/Range, Refrigerator, Dishwasher, Washer, Dryer, Electric Water Heater
- Laundry: Main Level
Features
- Basement: Unfinished,Concrete,Interior Entry
- Attic: None
- Has fireplace: No
Interior area
- Total structure area: 1,640
- Total interior livable area: 1,640 sqft
- Finished area above ground: 1,640
Property
Parking
- Total spaces: 3
- Parking features: Attached, Circular Driveway, Paved
- Attached garage spaces: 1
- Has uncovered spaces: Yes
Lot
- Size: 0.69 Acres
- Features: Dry, Cleared, Level
Details
- Parcel number: 2310597
- Zoning: AG
Construction
Type & style
- Home type: SingleFamily
- Architectural style: Ranch
- Property subtype: Single Family Residence
Materials
- Wood Siding
- Foundation: Block
- Roof: Asphalt
Condition
- New construction: No
- Year built: 1957
Utilities & green energy
- Sewer: Septic Tank
- Water: Well
Community & neighborhood
Location
- Region: Putnam
- Subdivision: East Putnam
Price history
| Date | Event | Price |
|---|---|---|
| 8/28/2023 | Sold | $350,000+2.9%$213/sqft |
Source: | ||
| 5/22/2023 | Listed for sale | $340,000$207/sqft |
Source: | ||
| 5/8/2023 | Contingent | $340,000$207/sqft |
Source: | ||
| 5/3/2023 | Price change | $340,000+0%$207/sqft |
Source: | ||
| 2/2/2023 | Price change | $339,900-6.9%$207/sqft |
Source: Owner Report a problem | ||
Public tax history
| Year | Property taxes | Tax assessment |
|---|---|---|
| 2025 | $4,732 -20.1% | $245,200 +4.9% |
| 2024 | $5,924 +90.2% | $233,800 +80.1% |
| 2023 | $3,114 +4.8% | $129,800 |
Find assessor info on the county website
Neighborhood: 06260
Nearby schools
GreatSchools rating
- 4/10Putnam Elementary SchoolGrades: PK-4Distance: 4.8 mi
- 5/10Putnam Middle SchoolGrades: 5-8Distance: 4.8 mi
- 5/10Putnam High SchoolGrades: 9-12Distance: 4.5 mi
Get pre-qualified for a loan
At Zillow Home Loans, we can pre-qualify you in as little as 5 minutes with no impact to your credit score.An equal housing lender. NMLS #10287.
Sell with ease on Zillow
Get a Zillow Showcase℠ listing at no additional cost and you could sell for —faster.
$396,800
2% more+$7,936
With Zillow Showcase(estimated)$404,736
