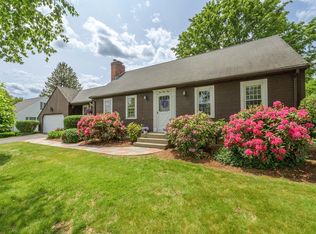WELCOME HOME to this amazing oversized 8rm, 4bdrm, 2bath Cape Cod Style home set in a beautiful cul-de-sac neighborhood. You will fall in love with the expansive LR with beautiful hardwood flooring and fireplace.The gorgeous remodeled kitchen boasts beautiful granite counters, tiled backsplash and a fireplace, it has ample room for your dining area. There are three bedrooms on the main level including the master bedroom ensuite which has a beautifully remodeled bathroom. The second floor has two separate staircases one leads to a private bedroom with skylights, and the other to a large bonus room with skylights, that can be used any way you choose! Many upgrades, including updated roof, 200 amp circuit breakers, converted to gas with newer furnace (11years APO), first floor laundry, and central air. Wonderful yard for entertaining, with composite deck and paver patio area. Plenty of storage in the shed and attached carport. Freshly painted throughout. All you need is the key!
This property is off market, which means it's not currently listed for sale or rent on Zillow. This may be different from what's available on other websites or public sources.
