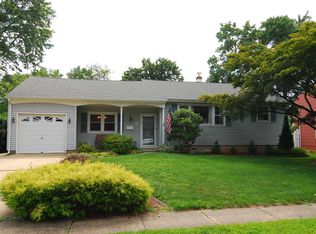Sold for $550,000 on 07/13/23
$550,000
168 Misty Ln, Middlesex, NJ 08846
4beds
--sqft
Single Family Residence
Built in 1960
6,000 Square Feet Lot
$608,000 Zestimate®
$--/sqft
$3,579 Estimated rent
Home value
$608,000
$578,000 - $638,000
$3,579/mo
Zestimate® history
Loading...
Owner options
Explore your selling options
What's special
Stunning 4 bed, 2.5 bath Bilevel home with game room, Trex deck, above ground pool, and so much more on desirable dead end street near Warrenville Rd! Kitchen boasts stainless steel appliances, granite countertops, breakfast bar, and an open airy feel. Slider leads to a cozy Trex deck overlooking a private backyard. Hardwood floors line the spacious main living area with tons of natural light shining through the bay window, skylight, and sliding glass doors. Large primary bedroom contains two closets and a three piece primary bath. Very unique for this style home! Sizable and impeccably maintained lower level with family room, gas fireplace, powder room, 4th bedroom, and slider out to expansive paver patio and above ground swimming pool! Lower level laundry/utility room and bonus game room as well! Smart lights and lock installed. New HVAC 2022. New filter and pool pump installed recently. Close to Rt 22, shopping, transportation and more! You don't want to miss this one!
Zillow last checked: 8 hours ago
Listing updated: September 26, 2023 at 08:37pm
Listed by:
COLDWELL BANKER REALTY 908-754-7511
Source: All Jersey MLS,MLS#: 2311074R
Facts & features
Interior
Bedrooms & bathrooms
- Bedrooms: 4
- Bathrooms: 3
- Full bathrooms: 2
- 1/2 bathrooms: 1
Primary bedroom
- Features: Full Bath
Bathroom
- Features: Stall Shower
Dining room
- Features: Formal Dining Room
Kitchen
- Features: Granite/Corian Countertops, Breakfast Bar, Separate Dining Area
Basement
- Area: 0
Heating
- Forced Air
Cooling
- Central Air
Appliances
- Included: Dishwasher, Dryer, Gas Range/Oven, Microwave, Refrigerator, Washer, Gas Water Heater
Features
- Skylight, 1 Bedroom, Bath Other, Other Room(s), Family Room, 3 Bedrooms, Kitchen, Living Room, Dining Room, None
- Flooring: Carpet, Ceramic Tile, Wood
- Windows: Skylight(s)
- Has basement: No
- Number of fireplaces: 1
- Fireplace features: Gas
Interior area
- Total structure area: 0
Property
Parking
- Total spaces: 1
- Parking features: 2 Car Width, Paver Blocks, Garage, Attached
- Attached garage spaces: 1
- Has uncovered spaces: Yes
Features
- Levels: Two, Bi-Level
- Stories: 2
- Patio & porch: Deck, Patio
- Exterior features: Deck, Patio, Sidewalk, Fencing/Wall, Storage Shed, Yard
- Fencing: Fencing/Wall
Lot
- Size: 6,000 sqft
- Dimensions: 60.00 x 100.00
- Features: Corner Lot, Dead - End Street, Level
Details
- Additional structures: Shed(s)
- Parcel number: 10000070500006
Construction
Type & style
- Home type: SingleFamily
- Architectural style: Bi-Level
- Property subtype: Single Family Residence
Materials
- Roof: Asphalt
Condition
- Year built: 1960
Utilities & green energy
- Gas: Natural Gas
- Sewer: Public Sewer
- Water: Public
- Utilities for property: Electricity Connected, Natural Gas Connected
Community & neighborhood
Community
- Community features: Sidewalks
Location
- Region: Middlesex
Other
Other facts
- Ownership: Fee Simple
Price history
| Date | Event | Price |
|---|---|---|
| 7/13/2023 | Sold | $550,000+15.8% |
Source: | ||
| 4/26/2023 | Contingent | $474,999 |
Source: | ||
| 4/26/2023 | Pending sale | $474,999 |
Source: | ||
| 4/20/2023 | Listed for sale | $474,999+37.1% |
Source: | ||
| 12/15/2010 | Sold | $346,500-3.5% |
Source: Public Record | ||
Public tax history
| Year | Property taxes | Tax assessment |
|---|---|---|
| 2024 | $10,684 +5% | $461,700 |
| 2023 | $10,171 +4.8% | $461,700 +370.6% |
| 2022 | $9,703 +2.6% | $98,100 |
Find assessor info on the county website
Neighborhood: 08846
Nearby schools
GreatSchools rating
- 4/10Parker Elementary SchoolGrades: K-3Distance: 0.7 mi
- 4/10Von E Mauger Middle SchoolGrades: 6-8Distance: 1.7 mi
- 4/10Middlesex High SchoolGrades: 9-12Distance: 0.8 mi
Get a cash offer in 3 minutes
Find out how much your home could sell for in as little as 3 minutes with a no-obligation cash offer.
Estimated market value
$608,000
Get a cash offer in 3 minutes
Find out how much your home could sell for in as little as 3 minutes with a no-obligation cash offer.
Estimated market value
$608,000
