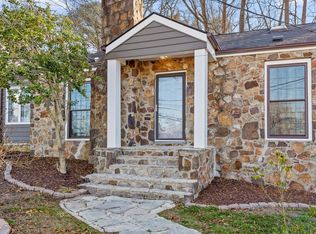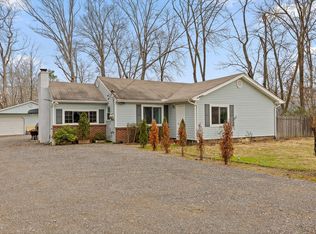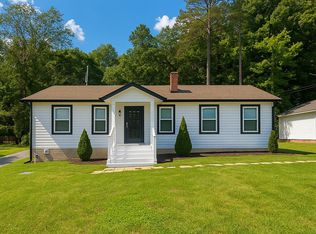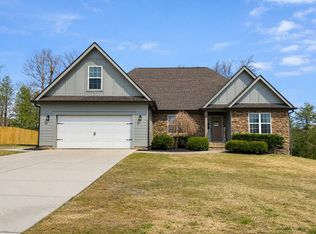This charming and functional three bedroom, two bath cottage offers one level living at it's best! Whether you are searching for a primary residence or an investment property with income potential, this home's size, location and low maintenance design make it a very appealing purchase to a wide range of buyers. The open concept floor plan flows effortlessly from the living room into the kitchen. This space is accented with crown molding, and luxury vinyl plank flooring throughout. The kitchen offers classic cabinets painted in Farrow & Ball French Gray, stainless appliances, granite countertops, and and seating space at the kitchen island for easy dining. The adjacent dining area is ideal for additional dining options and entertaining. The spacious primary suite features a tray ceiling, en-suite bath and a private deck...perfect for relaxing mornings or enjoying a quiet evening. Two generously sized additional bedrooms easily share the second full bathroom. The additional bedrooms have ample storage, one with a walk-in closet and a large closet in the other. The dedicated laundry room is complete with built-in shelving and an included washer and dryer. The thoughtfully designed and well lit crawlspace also provides convenient storage options. This ideal location is just minutes from Covenant College, the highly sought after Fairyland Elementary School, and the many amenities of Lookout Mountain as well as downtown Chattanooga.
For sale
$329,000
168 Middle Rd, Lookout Mountain, GA 30750
3beds
1,455sqft
Est.:
Single Family Residence
Built in 2021
0.5 Acres Lot
$323,900 Zestimate®
$226/sqft
$-- HOA
What's special
One level livingSpacious primary suiteCrown moldingOpen concept floor planStainless appliancesGranite countertops
- 14 hours |
- 232 |
- 9 |
Zillow last checked: 8 hours ago
Listing updated: 22 hours ago
Listed by:
Julie G Fisher 423-304-5227,
Crye-Leike, REALTORS
Source: Greater Chattanooga Realtors,MLS#: 1526707
Tour with a local agent
Facts & features
Interior
Bedrooms & bathrooms
- Bedrooms: 3
- Bathrooms: 2
- Full bathrooms: 2
Heating
- Central, Electric
Cooling
- Central Air, Electric
Appliances
- Included: Disposal, Dishwasher, Free-Standing Electric Range, Free-Standing Refrigerator, Oven, Refrigerator, Washer/Dryer, Water Heater
- Laundry: Laundry Room, Main Level, Washer Hookup
Features
- Crown Molding, Double Vanity, Granite Counters, High Speed Internet, Kitchen Island, Open Floorplan, Recessed Lighting, Stone Counters, Tray Ceiling(s), Walk-In Closet(s), Separate Shower, Tub/shower Combo, En Suite
- Flooring: Carpet, Luxury Vinyl, Tile
- Has basement: No
- Has fireplace: No
Interior area
- Total structure area: 1,455
- Total interior livable area: 1,455 sqft
- Finished area above ground: 1,455
Property
Parking
- Parking features: Concrete, Driveway, Paved
Features
- Levels: One
- Stories: 1
- Patio & porch: Deck, Front Porch, Porch - Covered
- Exterior features: Private Yard
Lot
- Size: 0.5 Acres
- Dimensions: 128' x 143' x 157' x 175' Irregular
- Features: Back Yard, Gentle Sloping, Many Trees
Details
- Parcel number: 0011 070
- Other equipment: Dehumidifier
Construction
Type & style
- Home type: SingleFamily
- Property subtype: Single Family Residence
Materials
- Cement Siding, Fiber Cement
- Foundation: Block
Condition
- New construction: No
- Year built: 2021
Utilities & green energy
- Sewer: Septic Tank
- Water: Public
- Utilities for property: Cable Available, Electricity Connected, Phone Available
Community & HOA
Community
- Security: Smoke Detector(s)
- Subdivision: Blevins
HOA
- Has HOA: No
Location
- Region: Lookout Mountain
Financial & listing details
- Price per square foot: $226/sqft
- Tax assessed value: $284,292
- Annual tax amount: $2,309
- Date on market: 1/15/2026
- Listing terms: Cash,Conventional,FHA,VA Loan
Estimated market value
$323,900
$308,000 - $340,000
$2,004/mo
Price history
Price history
| Date | Event | Price |
|---|---|---|
| 1/15/2026 | Listed for sale | $329,000-4.6%$226/sqft |
Source: Greater Chattanooga Realtors #1526707 Report a problem | ||
| 12/1/2025 | Listing removed | $345,000$237/sqft |
Source: Greater Chattanooga Realtors #1514548 Report a problem | ||
| 6/11/2025 | Listed for sale | $345,000+38.1%$237/sqft |
Source: Greater Chattanooga Realtors #1514548 Report a problem | ||
| 6/21/2022 | Sold | $249,900+2399%$172/sqft |
Source: Public Record Report a problem | ||
| 9/27/2018 | Sold | $10,000$7/sqft |
Source: Public Record Report a problem | ||
Public tax history
Public tax history
| Year | Property taxes | Tax assessment |
|---|---|---|
| 2024 | $2,514 +10.5% | $113,717 +6.2% |
| 2023 | $2,275 +95.3% | $107,032 +144.1% |
| 2022 | $1,165 +494.7% | $43,847 +475.8% |
Find assessor info on the county website
BuyAbility℠ payment
Est. payment
$1,890/mo
Principal & interest
$1558
Property taxes
$217
Home insurance
$115
Climate risks
Neighborhood: 30750
Nearby schools
GreatSchools rating
- 9/10Fairyland Elementary SchoolGrades: PK-5Distance: 4.6 mi
- 4/10Chattanooga Valley Middle SchoolGrades: 6-8Distance: 2.2 mi
- 5/10Ridgeland High SchoolGrades: 9-12Distance: 5 mi
Schools provided by the listing agent
- Elementary: Fairyland Elementary School
- Middle: Chattanooga Valley Middle
- High: Ridgeland High School
Source: Greater Chattanooga Realtors. This data may not be complete. We recommend contacting the local school district to confirm school assignments for this home.
- Loading
- Loading



