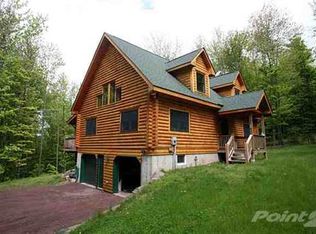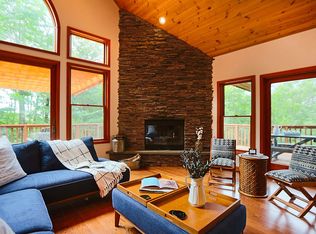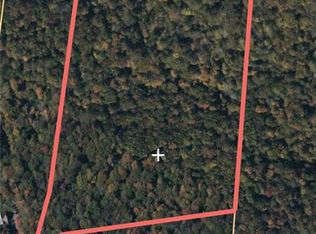Sold for $670,000
$670,000
168 Meyer Road, Livingston Manor, NY 12758
3beds
2,350sqft
Single Family Residence, Residential
Built in 2008
7.49 Acres Lot
$670,100 Zestimate®
$285/sqft
$2,890 Estimated rent
Home value
$670,100
$549,000 - $811,000
$2,890/mo
Zestimate® history
Loading...
Owner options
Explore your selling options
What's special
Have you ever dreamed of owning a cabin in the woods? A place away from the hustle and bustle where you can relax and tune-in to nature? Tucked away on a quiet secondary road in the scenic Western Catskills, this meticulously-maintained log home provides the perfect blend of rustic charm and modern comfort, plus the peace and privacy you are looking for. Inside you will find a spacious open-concept two-story space, with living, dining and kitchen areas, beneath a soaring cathedral ceiling. The centerpiece of this great space is a stunning floor-to-ceiling stone fireplace. Natural light enters from windows on three sides and two sets of large glass doors that open onto an expansive rear deck that’s perfect for outdoor dining, or relaxing in the tranquil surroundings. An east-oriented covered front porch provides an ideal spot to quietly start your day as the sun peaks through the woods, and the natural would awakens. Features of the well-appointed kitchen include hickory wood cabinets, granite countertops plus an island. Beyond the kitchen, accessed via a short hallway, are two generously-sized bedrooms plus a full bathroom. Hardwood flooring runs throughout the main living space and bedrooms. Floor is radiant-heated and can be controlled remotely. A loft that overlooks the great room is accessed via a wide rustic-railed staircase and provides space for an office, lounging area, or reading nook. Beyond the loft is the private primary bedroom suite. The finished basement provides more living space and is ideal for creating a cozy den, recreation room and/or hobby space. Two large sliding barn doors provide access to laundry area and well-organized utilities space. Heat is provided by a separate zone of radiant heating. A large two-car garage, adjacent to the finished basement, provides covered access from car to house. Beyond the house lies 7 acres of hillside woodland, that has a creek running through, and is teaming with wildlife, ferns, and mosses. The property is ideal for creating your own private hiking trail and perfect for snow-shoeing in Winter. Nearby towns—Livingston Manor, Youngsville, Jeffersonville, Callicoon and Roscoe—provide great shopping, dining, and brewery options, and the area benefits from having a vibrant and growing arts community; the Bethel Woods Center for the Arts is just 20 minutes away and Catskill Art Space is 10 minutes away in Livingston Manor. The area is famous for fly fishing, and provides many opportunities for outdoor pursuits, such as hiking, swimming and kayaking.
Schedule a viewing to see all that this property has to offer. Move quickly and you can have keys in time to host a memorable Holiday gathering.
Zillow last checked: 8 hours ago
Listing updated: January 16, 2026 at 12:53pm
Listed by:
John Roynon 201-450-5060,
Land and Water Realty LLC 845-807-2630
Bought with:
Deborah K. Jagel, 10311208170
Cabins & Canoes Real Estate
Source: OneKey® MLS,MLS#: 913348
Facts & features
Interior
Bedrooms & bathrooms
- Bedrooms: 3
- Bathrooms: 2
- Full bathrooms: 2
Heating
- Baseboard, Propane, Radiant
Cooling
- Ductless
Appliances
- Included: Dishwasher, Dryer, Microwave, Refrigerator, Tankless Water Heater, Washer
Features
- First Floor Bedroom, First Floor Full Bath, Cathedral Ceiling(s), Ceiling Fan(s), Central Vacuum, Granite Counters, High Speed Internet, Kitchen Island, Natural Woodwork, Open Floorplan, Open Kitchen, Primary Bathroom
- Flooring: Carpet, Hardwood, Tile
- Basement: Finished,Full,Walk-Out Access
- Attic: None
- Number of fireplaces: 1
- Fireplace features: Living Room, Masonry, Wood Burning
Interior area
- Total structure area: 2,350
- Total interior livable area: 2,350 sqft
Property
Parking
- Total spaces: 2
- Parking features: Attached, Garage
- Garage spaces: 2
Features
- Patio & porch: Deck, Porch
Lot
- Size: 7.49 Acres
- Features: Private, Sloped, Wooded
Details
- Parcel number: 228900700001036002
- Special conditions: None
Construction
Type & style
- Home type: SingleFamily
- Architectural style: Cabin,Chalet,Log
- Property subtype: Single Family Residence, Residential
Materials
- Log
Condition
- Year built: 2008
Utilities & green energy
- Sewer: Septic Tank
- Utilities for property: Trash Collection Private
Community & neighborhood
Location
- Region: Livingston Manor
Other
Other facts
- Listing agreement: Exclusive Right To Sell
Price history
| Date | Event | Price |
|---|---|---|
| 1/16/2026 | Sold | $670,000-2.2%$285/sqft |
Source: | ||
| 12/12/2025 | Pending sale | $685,000$291/sqft |
Source: | ||
| 9/24/2025 | Price change | $685,000-3.5%$291/sqft |
Source: | ||
| 6/28/2025 | Price change | $710,000-2.1%$302/sqft |
Source: | ||
| 3/25/2025 | Price change | $725,000+4.3%$309/sqft |
Source: | ||
Public tax history
| Year | Property taxes | Tax assessment |
|---|---|---|
| 2024 | -- | $170,000 |
| 2023 | -- | $170,000 |
| 2022 | -- | $170,000 |
Find assessor info on the county website
Neighborhood: 12758
Nearby schools
GreatSchools rating
- 5/10Sullivan West Elementary SchoolGrades: PK-6Distance: 5.7 mi
- 5/10Sullivan West High School At Lake HuntingtonGrades: 7-12Distance: 12.3 mi
Schools provided by the listing agent
- Elementary: Sullivan West Elementary
- Middle: SULLIVAN WEST HIGH SCHOOL AT LAKE HUNTINGTON
- High: Sullivan West High School At Lake Huntington
Source: OneKey® MLS. This data may not be complete. We recommend contacting the local school district to confirm school assignments for this home.


