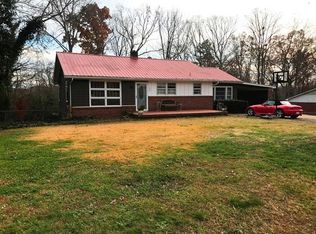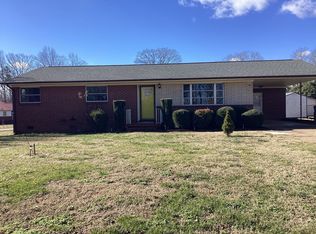Sold for $290,000
$290,000
168 McKinney St, Rutherfordton, NC 28139
3beds
2,587sqft
Single Family Residence, Residential
Built in 1956
0.51 Acres Lot
$310,300 Zestimate®
$112/sqft
$1,662 Estimated rent
Home value
$310,300
$289,000 - $335,000
$1,662/mo
Zestimate® history
Loading...
Owner options
Explore your selling options
What's special
Welcome to this beautifully remodeled three-bedroom, three-bath home in Rutherford County! Enjoy the convenience of a separate in-law suite or income-producing space in the basement, which features one bedroom, one bath with elegant tiled shower, a kitchenette, and a spacious living and dining area with a private entrance. The primary bedroom boasts a luxurious soaker tub w intricate tile and LVP flooring. The kitchen is a chef's delight, featuring a large island w Butcher Block countertop, white subway tile backsplash, abundant cabinet space, and sleek black & SS appliances. The laundry room is huge & provides functionality with a sink and ample shelving. Revel in the charm with sliding barn doors and country styling throughout. This home is adorned with modern touches, including updated windows, built ins, tons of extra shelving and storage areas, new flooring, and a fresh coat of paint inside and out. With a metal roof, carport, and sitting on a half-acre lot or more, this residence offers comfort, style, and the perfect blend of modern amenities and country charm. You do not want to miss the 23x12 workshop located under the carport or the detached outbuilding.
Zillow last checked: 8 hours ago
Listing updated: March 29, 2024 at 07:09am
Listed by:
Stephanie Wilson 828-778-6222,
Keller Williams Realty
Bought with:
NON MLS MEMBER
Non MLS
Source: Greater Greenville AOR,MLS#: 1514275
Facts & features
Interior
Bedrooms & bathrooms
- Bedrooms: 3
- Bathrooms: 3
- Full bathrooms: 3
- Main level bathrooms: 2
- Main level bedrooms: 2
Primary bedroom
- Area: 143
- Dimensions: 11 x 13
Bedroom 2
- Area: 208
- Dimensions: 16 x 13
Bedroom 3
- Area: 168
- Dimensions: 12 x 14
Primary bathroom
- Features: Tub-Separate
- Level: Main
Family room
- Area: 392
- Dimensions: 28 x 14
Kitchen
- Area: 140
- Dimensions: 10 x 14
Living room
- Area: 221
- Dimensions: 17 x 13
Bonus room
- Area: 240
- Dimensions: 12 x 20
Heating
- Electric, Heat Pump
Cooling
- Central Air, Electric
Appliances
- Included: Dishwasher, Refrigerator, Electric Oven, Free-Standing Electric Range, Microwave, Electric Water Heater
- Laundry: Sink, 1st Floor, Electric Dryer Hookup, Washer Hookup, Laundry Room
Features
- Bookcases, Ceiling Fan(s), Ceiling Smooth, Countertops-Other, In-Law Floorplan, Split Floor Plan, Ceiling – Dropped
- Flooring: Ceramic Tile, Luxury Vinyl
- Windows: Tilt Out Windows, Insulated Windows
- Basement: Finished,Sump Pump,Walk-Out Access,Interior Entry
- Has fireplace: No
- Fireplace features: None
Interior area
- Total structure area: 2,587
- Total interior livable area: 2,587 sqft
Property
Parking
- Parking features: Attached Carport, Carport, Paved
- Has carport: Yes
- Has uncovered spaces: Yes
Features
- Levels: 1+Basement
- Stories: 1
- Patio & porch: Patio, Rear Porch
- Fencing: Fenced
Lot
- Size: 0.51 Acres
- Dimensions: 100 x 200 x 101 x 201
- Features: Sloped, Few Trees, 1/2 - Acre
- Topography: Level
Details
- Parcel number: 1209831
- Other equipment: Multi-Phone Lines
Construction
Type & style
- Home type: SingleFamily
- Architectural style: Ranch
- Property subtype: Single Family Residence, Residential
Materials
- Brick Veneer, Wood Siding
- Foundation: Basement
- Roof: Metal
Condition
- Year built: 1956
Utilities & green energy
- Sewer: Septic Tank
- Water: Public
- Utilities for property: Cable Available
Community & neighborhood
Community
- Community features: None
Location
- Region: Rutherfordton
- Subdivision: Other
Other
Other facts
- Listing terms: USDA Loan
Price history
| Date | Event | Price |
|---|---|---|
| 3/22/2024 | Sold | $290,000-3%$112/sqft |
Source: | ||
| 2/21/2024 | Pending sale | $298,900$116/sqft |
Source: | ||
| 2/14/2024 | Price change | $298,900-0.3%$116/sqft |
Source: | ||
| 1/10/2024 | Price change | $299,900-3.2%$116/sqft |
Source: | ||
| 1/3/2024 | Price change | $309,900-2.9%$120/sqft |
Source: | ||
Public tax history
| Year | Property taxes | Tax assessment |
|---|---|---|
| 2024 | $1,188 -39.8% | $127,500 -45.7% |
| 2023 | $1,972 +31% | $234,800 +60.5% |
| 2022 | $1,505 +3% | $146,300 |
Find assessor info on the county website
Neighborhood: 28139
Nearby schools
GreatSchools rating
- 5/10Mt Vernon-Ruth Elementary SchoolGrades: PK-5Distance: 2.4 mi
- 4/10R-S Middle SchoolGrades: 6-8Distance: 1.7 mi
- 4/10R-S Central High SchoolGrades: 9-12Distance: 1.8 mi
Get pre-qualified for a loan
At Zillow Home Loans, we can pre-qualify you in as little as 5 minutes with no impact to your credit score.An equal housing lender. NMLS #10287.

