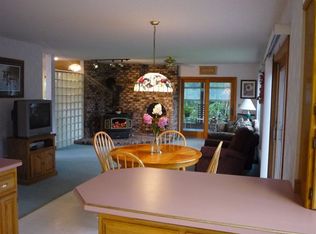This beautiful home in Esko has been built from the ground up and is turn key! Walk in the entry and immediately begin to enjoy all the natural light from the floor to ceiling wall of windows in the living room, open concept with the kitchen. The kitchen features large granite counter tops, beautiful custom hickory cabinets and a large center island to fit any entertaining needs! The main floor master is spacious- enjoy your private master en suite with a gorgeous soaker tub and walk in shower. You will not need to share your master suite bath because there is another full bath on the main floor for your guests. Upstairs are two great sized rooms with a jack and Jill shower. Each room features its own sink area, for extra privacy. There is extra space for guests or relaxing on the second floor loft, where you get to enjoy the view from all the windows in the living room! No expense was spared while building the insulated, heated and air conditioned pole building! Come tour today!
This property is off market, which means it's not currently listed for sale or rent on Zillow. This may be different from what's available on other websites or public sources.
