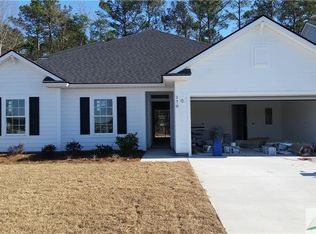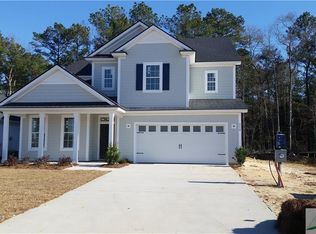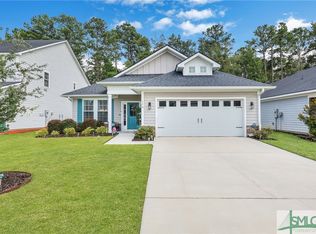Welcome home to 168 Martello Rd in the sought after community Davenport at Savannah Quarters® in Pooler! This beautifully well-maintained, one story, highly desirable open floor plan features a spacious & striking gourmet kitchen with an abundance of island space, sleek granite counter tops, white cabinetry, generous pantry, eat-in cafe area, trey ceilings in great room & custom electric shade system for added privacy. Walk onto your recently painted screened in lanai through three 8-foot panel sliding glass doors that open & disappear to enjoy the peaceful & private wooded view. Relax in your spacious owner's suite with large bay windows, double tray ceiling that opens into an en-suite featuring a soaking garden tub, separate tiled walk in shower, dual vanity, & wow what a closet! Lush landscape front & back. This BETTER THAN NEW home also includes easy to maintain wood flooring in living areas, 12x24 tile in bathrooms/laundry room & tons of attic storage. Very convenient location!
This property is off market, which means it's not currently listed for sale or rent on Zillow. This may be different from what's available on other websites or public sources.


