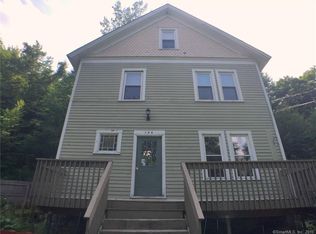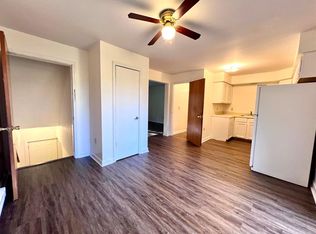Although this home was constructed in 2007 you would think from the minute you walk through the front door it was completed yesterday. This 2548 square foot 4 bedroom, 2 1.2 bath and 2 car garage Colonial is located at the end of a dead end street with easy access and views over the recreational fields and the downtown area. This home features a fantastic open floor plan on the first floor with hardwoods floors in every room. The kitchen is adorned with a center island, subway tile backsplash, granite counters and SS appliances. The kitchen flows directly into the dining area and then to the large living area with large windows offering lots of natural light. The first floor is finished off with a office/den, large laundry room/pantry and a separate 1/2 bath. The foyer at the front door will take you to the second floor with all oak stairs and handrails. At the top of the stairs there is an open area with hardwood flooring great for a love seat and some chairs for a small gathering or reading area. From there you have access to all four bedrooms. The master bedroom contains a private balcony, walk in closet and full bath with beautiful tiled and glassed door shower along with a whirlpool tub and double sink vanity. This home has a very highly efficient natural gas heating and hot water system. This home should not be overlooked.
This property is off market, which means it's not currently listed for sale or rent on Zillow. This may be different from what's available on other websites or public sources.

