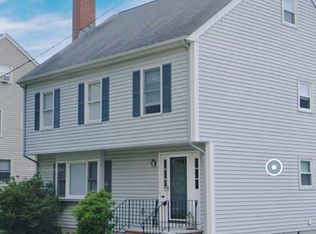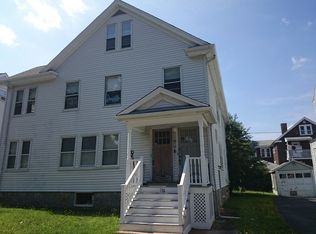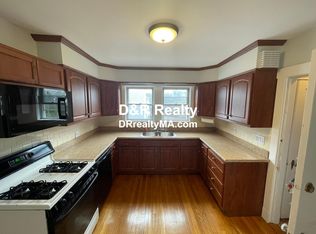Sold for $1,055,000
$1,055,000
168 Maple St, West Roxbury, MA 02132
4beds
2,277sqft
Single Family Residence
Built in 1995
6,812 Square Feet Lot
$1,059,700 Zestimate®
$463/sqft
$4,717 Estimated rent
Home value
$1,059,700
$1.01M - $1.11M
$4,717/mo
Zestimate® history
Loading...
Owner options
Explore your selling options
What's special
NEW MINI SPLIT AC SYSTEM INSTALLED - HEATING & COOLING! Just 3 blocks to Centre St and 4 blocks to Hynes Park, this stunning 3-story Colonial perfectly blends timeless charm with modern comfort. Fully move-in ready, it offers 4 bedrooms (4th used as a lounge), 2.5 stylish baths, and a bright, updated kitchen with peninsula seating. Gather around the brick fireplace or step outside to your spacious deck and brand-new stone patio - offering endless possibilities! Set up raised gardening beds and grow your own food, do workouts, set up play sets for the kids, let them bike or go cart there, set up a fireplace area - entertain or simply enjoy quiet mornings. Major upgrades include a new roof, solar panels (fixed electric cost), and full perimeter fencing. Corner lot with great curb appeal and a large unfinished basement ready for your ideas. Enjoy low-maintenance living just minutes from Chestnut Hill, Brookline & Jamaica Plain - close to shops, dining, parks, and transit!
Zillow last checked: 8 hours ago
Listing updated: January 21, 2026 at 05:16pm
Listed by:
Maria Theresa Soendergaard 832-205-1069,
eXp Realty 888-854-7493,
Maria Theresa Soendergaard 832-205-1069
Bought with:
Maria Theresa Soendergaard
eXp Realty
Source: MLS PIN,MLS#: 73392508
Facts & features
Interior
Bedrooms & bathrooms
- Bedrooms: 4
- Bathrooms: 3
- Full bathrooms: 2
- 1/2 bathrooms: 1
- Main level bathrooms: 1
Primary bedroom
- Features: Bathroom - Full, Walk-In Closet(s), Flooring - Wall to Wall Carpet, Window(s) - Picture, Cable Hookup, High Speed Internet Hookup, Lighting - Pendant, Crown Molding
- Level: Second
- Area: 221
- Dimensions: 13 x 17
Bedroom 2
- Features: Closet, Flooring - Wall to Wall Carpet, Window(s) - Picture, Lighting - Pendant
- Level: Second
- Area: 120
- Dimensions: 12 x 10
Bedroom 3
- Features: Closet, Flooring - Wall to Wall Carpet, Lighting - Pendant
- Level: Second
- Area: 100
- Dimensions: 10 x 10
Bedroom 4
- Features: Skylight, Ceiling Fan(s), Vaulted Ceiling(s), Flooring - Wall to Wall Carpet, Window(s) - Picture, Attic Access, Cable Hookup, Lighting - Pendant
- Level: Third
- Area: 483
- Dimensions: 21 x 23
Primary bathroom
- Features: Yes
Bathroom 1
- Features: Bathroom - Full, Ceiling Fan(s), Closet - Linen, Flooring - Stone/Ceramic Tile, Window(s) - Picture, Countertops - Stone/Granite/Solid, Countertops - Upgraded, Enclosed Shower - Fiberglass, Remodeled, Lighting - Pendant, Lighting - Overhead
- Level: Second
Bathroom 2
- Features: Bathroom - Full, Bathroom - With Tub & Shower, Ceiling Fan(s), Closet - Linen, Flooring - Stone/Ceramic Tile, Window(s) - Picture, Countertops - Stone/Granite/Solid, Countertops - Upgraded, Cabinets - Upgraded, Recessed Lighting, Remodeled, Lighting - Overhead
- Level: Second
Bathroom 3
- Features: Bathroom - Half, Ceiling Fan(s), Flooring - Stone/Ceramic Tile, Window(s) - Picture, Countertops - Stone/Granite/Solid, Countertops - Upgraded, Cabinets - Upgraded, Dryer Hookup - Gas, Remodeled, Washer Hookup, Lighting - Pendant, Lighting - Overhead
- Level: Main,First
Dining room
- Features: Flooring - Hardwood, Window(s) - Bay/Bow/Box, Cable Hookup, Open Floorplan, Lighting - Pendant, Crown Molding
- Level: Main,First
- Area: 169
- Dimensions: 13 x 13
Kitchen
- Features: Window(s) - Bay/Bow/Box, Dining Area, Pantry, Countertops - Upgraded, Cabinets - Upgraded, Open Floorplan, Recessed Lighting, Remodeled, Stainless Steel Appliances, Storage, Gas Stove, Peninsula
- Level: Main,First
Living room
- Features: Bathroom - Half, Flooring - Hardwood, Window(s) - Bay/Bow/Box, Balcony / Deck, Cable Hookup, Deck - Exterior, Exterior Access, Recessed Lighting
- Level: Main,First
- Area: 252
- Dimensions: 14 x 18
Heating
- Natural Gas, Ductless
Cooling
- 3 or More, Ductless
Appliances
- Included: Gas Water Heater, Range, Dishwasher, Disposal, Microwave, Refrigerator, Freezer, Washer, Dryer
- Laundry: Bathroom - Half, Ceiling Fan(s), Flooring - Stone/Ceramic Tile, Window(s) - Picture, Stone/Granite/Solid Countertops, Upgraded Countertops, Main Level, Cabinets - Upgraded, Gas Dryer Hookup, Recessed Lighting, Washer Hookup, First Floor
Features
- Internet Available - Unknown
- Flooring: Tile, Carpet, Hardwood
- Windows: Insulated Windows
- Basement: Interior Entry,Bulkhead,Sump Pump,Radon Remediation System,Concrete,Unfinished
- Number of fireplaces: 1
- Fireplace features: Living Room
Interior area
- Total structure area: 2,277
- Total interior livable area: 2,277 sqft
- Finished area above ground: 2,277
Property
Parking
- Total spaces: 2
- Parking features: Paved Drive, Paved
- Uncovered spaces: 2
Features
- Patio & porch: Deck - Wood, Patio
- Exterior features: Deck - Wood, Patio, Rain Gutters, Fenced Yard, Integrated Pest Management
- Fencing: Fenced/Enclosed,Fenced
Lot
- Size: 6,812 sqft
- Features: Corner Lot
Details
- Parcel number: W:20 P:07417 S:010,1427721
- Zoning: R1
Construction
Type & style
- Home type: SingleFamily
- Architectural style: Colonial
- Property subtype: Single Family Residence
Materials
- Stone
- Foundation: Concrete Perimeter
- Roof: Asphalt/Composition Shingles
Condition
- Year built: 1995
Utilities & green energy
- Electric: Other (See Remarks)
- Sewer: Public Sewer
- Water: Public
- Utilities for property: for Gas Range, for Gas Oven, for Gas Dryer, Washer Hookup
Green energy
- Indoor air quality: Integrated Pest Management
Community & neighborhood
Community
- Community features: Public Transportation, Shopping, Park, Walk/Jog Trails, Golf, Medical Facility, Bike Path, House of Worship, Private School, Public School, T-Station, Other, Sidewalks
Location
- Region: West Roxbury
Other
Other facts
- Road surface type: Paved
Price history
| Date | Event | Price |
|---|---|---|
| 12/31/2025 | Sold | $1,055,000-3.5%$463/sqft |
Source: MLS PIN #73392508 Report a problem | ||
| 12/16/2025 | Pending sale | $1,093,488$480/sqft |
Source: eXp Realty #73392508 Report a problem | ||
| 12/1/2025 | Contingent | $1,093,488$480/sqft |
Source: MLS PIN #73392508 Report a problem | ||
| 11/18/2025 | Price change | $1,093,488-5%$480/sqft |
Source: MLS PIN #73392508 Report a problem | ||
| 9/12/2025 | Price change | $1,151,040-4%$506/sqft |
Source: MLS PIN #73392508 Report a problem | ||
Public tax history
| Year | Property taxes | Tax assessment |
|---|---|---|
| 2025 | $11,040 +8.6% | $953,400 +2.3% |
| 2024 | $10,163 +8% | $932,400 +6.4% |
| 2023 | $9,411 +8.6% | $876,300 +10% |
Find assessor info on the county website
Neighborhood: West Roxbury
Nearby schools
GreatSchools rating
- 5/10Lyndon K-8 SchoolGrades: PK-8Distance: 0.6 mi
- 2/10Margarita Muniz AcademyGrades: 9-12Distance: 2.5 mi
- 7/10Mozart Elementary SchoolGrades: PK-6Distance: 1.1 mi
Schools provided by the listing agent
- Elementary: Mozart
- Middle: Patrick Lyndon
- High: Urban Science
Source: MLS PIN. This data may not be complete. We recommend contacting the local school district to confirm school assignments for this home.
Get a cash offer in 3 minutes
Find out how much your home could sell for in as little as 3 minutes with a no-obligation cash offer.
Estimated market value$1,059,700
Get a cash offer in 3 minutes
Find out how much your home could sell for in as little as 3 minutes with a no-obligation cash offer.
Estimated market value
$1,059,700


