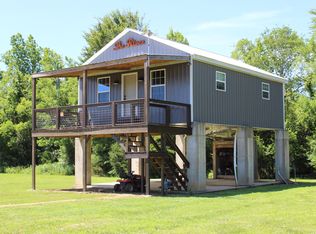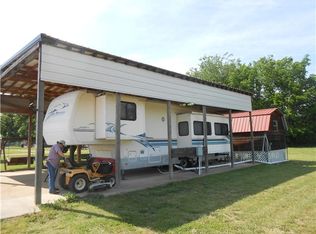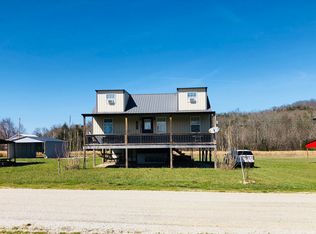FULLY FURNISHED 3 BR / 1 BATH TENNESSEE RIVER HOME HOME DETAILS: -Selling fully furnished including all appliances, indoor and outdoor furniture -Home contains 3 bedrooms (1 being a loft w/ ladder) and 1 bathroom. -Built in 2020 -Situated on a secluded 1/3 acre lot with vacant lots on both sides of home -Elevated on concrete piers with floor truss system. Outdoor fan located under house. -Gravel parking in front of house can accommodate 4+ vehicles. Boat parking under house can accommodate pontoon on one side and smaller boats on other side. -Camper/RV hookups located on lot -Central Heat and A/C (Natural gas heat) -On demand / tankless water heater -Laundry hookup and laundry closet -Metal siding and roof with spray foam insulation LOCATION DETAILS: -168 Mackin Road, Linden, TN (Private Road) - Approximately 13 miles / 19 minutes from downtown Linden. -Located within the private river front development known as Eagles Bend along the main channel of the Tennessee River -Private boat ramp and boat trailer parking within community -Water views from kitchen window and porch. Home is located approximately 1,000 yards from the boat ramp and less than a 5 minute walk. -Kelly's Island located directly across from boat ramp with long stretch of sandy beaches and a rope swing. -Double Island located 6 miles by water or 10 minutes from boat ramp -Fisherdale Marina & Yacht Club and Mermaid Marina located 3 miles by water or 5 minutes from boat ramp
This property is off market, which means it's not currently listed for sale or rent on Zillow. This may be different from what's available on other websites or public sources.



