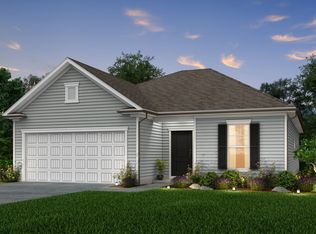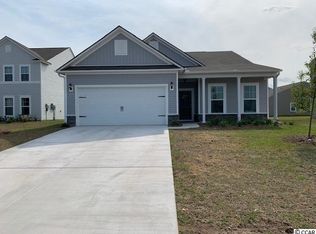Sold for $310,000 on 02/24/25
$310,000
168 Long Leaf Pine Dr., Conway, SC 29526
3beds
1,628sqft
Single Family Residence
Built in 2019
8,276.4 Square Feet Lot
$302,800 Zestimate®
$190/sqft
$1,885 Estimated rent
Home value
$302,800
$282,000 - $324,000
$1,885/mo
Zestimate® history
Loading...
Owner options
Explore your selling options
What's special
Newer home with a whole house generator and new front storm door. Very popular 3 bedroom, 2 bath floor plan in Heritage Preserve. Beautiful bright and open floor plan with a lovely kitchen that has been updated by the new owner who added a modern tile backsplash, updated lighting and a Bosch dishwasher. You will also notice the beautiful and durable granite countertops with white cabinetry and gas stainless steel appliances in this open kitchen. The kitchen island has under cabinet storage on all sides and built in trash/recycle cans for your convenience. The home has a large master suite with a walk-in closet the perfect size for two people. Bedrooms one and two are at the other side of the home making this ideal split floor plan to maximize privacy. Many options have been added that you won't get in a new home such as the driveway and sidewalk have been upgraded with a stylish artistic design. The yard has been nicely landscaped, with rocks, concrete borders around the flowerbeds and the backyard is fenced in. There is a large storage shed. The lanai is now enclosed to allow for many more months of all year-round enjoyment and the lanai floor is tiled. There are newer upgraded ceiling fans in most of the rooms. The curtains, rods, and window blinds are included in the sale. The LG washer and dryer with its matching storage drawers are also included. This Pulte built newer community offers underground utilities creating a clean curb appeal to match the landscaped lawns and flowering shrubs. In addition to the community lakes, the Lewis Ocean Bay Heritage Preserve Park is nearby for those who love the outdoors. There is a gorgeous outdoor community pool with an open air pavilion with picnic tables, a playground, a fire pit hang out area and BBQ grills available to enjoy in this great community. Professional photos coming soon. Please give your agent a call today before this home is gone! All listing information is deemed to be reliable but not guaranteed. Buyer should verify all listing information including but not limited to, square footage, HOA dues, community rules and regulations.
Zillow last checked: 8 hours ago
Listing updated: August 27, 2025 at 08:24am
Listed by:
Melissa Gardner 843-999-2843,
Realty ONE Group Dockside
Bought with:
Kristi Grigg, 103140
CENTURY 21 Boling & Associates
Source: CCAR,MLS#: 2424983 Originating MLS: Coastal Carolinas Association of Realtors
Originating MLS: Coastal Carolinas Association of Realtors
Facts & features
Interior
Bedrooms & bathrooms
- Bedrooms: 3
- Bathrooms: 2
- Full bathrooms: 2
Primary bedroom
- Features: Ceiling Fan(s), Walk-In Closet(s)
Primary bathroom
- Features: Separate Shower, Vanity
Dining room
- Features: Living/Dining Room
Family room
- Features: Ceiling Fan(s)
Kitchen
- Features: Ceiling Fan(s), Kitchen Exhaust Fan, Kitchen Island, Pantry, Stainless Steel Appliances
Living room
- Features: Ceiling Fan(s)
Other
- Features: Utility Room
Heating
- Central
Cooling
- Central Air
Appliances
- Included: Dishwasher, Disposal, Microwave, Range, Refrigerator, Range Hood, Dryer, Washer
- Laundry: Washer Hookup
Features
- Split Bedrooms, Kitchen Island, Stainless Steel Appliances
- Flooring: Carpet, Tile, Vinyl
- Doors: Storm Door(s)
Interior area
- Total structure area: 1,988
- Total interior livable area: 1,628 sqft
Property
Parking
- Total spaces: 4
- Parking features: Attached, Garage, Two Car Garage, Garage Door Opener
- Attached garage spaces: 2
Features
- Levels: One
- Stories: 1
- Patio & porch: Patio, Porch, Screened
- Exterior features: Patio
Lot
- Size: 8,276 sqft
Details
- Additional parcels included: ,
- Parcel number: 36304040034
- Zoning: res
- Special conditions: None
Construction
Type & style
- Home type: SingleFamily
- Architectural style: Traditional
- Property subtype: Single Family Residence
Materials
- Vinyl Siding, Wood Frame
- Foundation: Slab
Condition
- Resale
- Year built: 2019
Community & neighborhood
Security
- Security features: Smoke Detector(s)
Location
- Region: Conway
- Subdivision: Heritage Oaks - Heritage Preserve
HOA & financial
HOA
- Has HOA: Yes
- HOA fee: $83 monthly
Price history
| Date | Event | Price |
|---|---|---|
| 2/24/2025 | Sold | $310,000-1.5%$190/sqft |
Source: | ||
| 1/20/2025 | Contingent | $314,700$193/sqft |
Source: | ||
| 1/9/2025 | Price change | $314,700-4.6%$193/sqft |
Source: | ||
| 10/30/2024 | Listed for sale | $330,000+62.2%$203/sqft |
Source: | ||
| 6/26/2019 | Sold | $203,465+1.7%$125/sqft |
Source: | ||
Public tax history
| Year | Property taxes | Tax assessment |
|---|---|---|
| 2024 | $2,905 | $233,462 +15% |
| 2023 | -- | $203,010 |
| 2022 | $668 | $203,010 |
Find assessor info on the county website
Neighborhood: 29526
Nearby schools
GreatSchools rating
- 4/10Waccamaw Elementary SchoolGrades: PK-5Distance: 7.9 mi
- 7/10Black Water Middle SchoolGrades: 6-8Distance: 5.7 mi
- 7/10Carolina Forest High SchoolGrades: 9-12Distance: 5.9 mi
Schools provided by the listing agent
- Elementary: Waccamaw Elementary School
- Middle: Black Water Middle School
- High: Carolina Forest High School
Source: CCAR. This data may not be complete. We recommend contacting the local school district to confirm school assignments for this home.

Get pre-qualified for a loan
At Zillow Home Loans, we can pre-qualify you in as little as 5 minutes with no impact to your credit score.An equal housing lender. NMLS #10287.
Sell for more on Zillow
Get a free Zillow Showcase℠ listing and you could sell for .
$302,800
2% more+ $6,056
With Zillow Showcase(estimated)
$308,856
