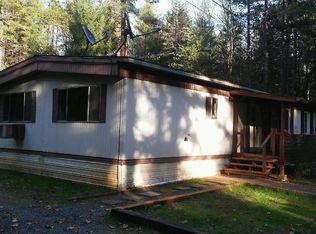Closed
$365,000
168 Linkhart Dr, Selma, OR 97538
3beds
2baths
1,782sqft
Manufactured On Land, Manufactured Home
Built in 1986
5 Acres Lot
$-- Zestimate®
$205/sqft
$1,912 Estimated rent
Home value
Not available
Estimated sales range
Not available
$1,912/mo
Zestimate® history
Loading...
Owner options
Explore your selling options
What's special
Built in 1986 is this 3 bedroom, 2 bath house with 1782 square feet. Sitting on a level 5 wooded acres at the end of a private road, this property is among a micro climate area where Darlingtonia flowers grow. Open and bright floorplan with 2 sets of bay windows is recently updated with new laminate wood flooring, new cabinetry, new fixtures, new paint, new heat pump, new toilets and tile shower. Split floorplan with vaulted ceiling, certified wood stove, ceiling fan, sky lights and interior laundry room makes this ready for your decorating touch. Large back deck and detached 2 car oversized garage includes a 23 x 24 attached covered storage space. Circular driveway makes it convenient for RV parking with partial hook ups. Close to BLM with trails abound, very quiet, private and serene setting. If you are looking for a home in the woods, this is the place for you. Being sold as-is. Move in ready!
Zillow last checked: 8 hours ago
Listing updated: October 04, 2024 at 07:39pm
Listed by:
eXp Realty, LLC 888-814-9613
Bought with:
Expert Properties Inc.
Source: Oregon Datashare,MLS#: 220153191
Facts & features
Interior
Bedrooms & bathrooms
- Bedrooms: 3
- Bathrooms: 2
Heating
- Electric, Heat Pump, Wood
Cooling
- Heat Pump
Appliances
- Included: Dishwasher, Dryer, Oven, Range, Refrigerator, Washer, Water Heater
Features
- Ceiling Fan(s), Open Floorplan, Pantry, Primary Downstairs, Shower/Tub Combo, Tile Shower, Vaulted Ceiling(s)
- Flooring: Simulated Wood
- Windows: Aluminum Frames, Bay Window(s), Double Pane Windows
- Has fireplace: Yes
- Fireplace features: Electric, Living Room, Wood Burning
- Common walls with other units/homes: No Common Walls
Interior area
- Total structure area: 1,782
- Total interior livable area: 1,782 sqft
Property
Parking
- Total spaces: 2
- Parking features: Detached, Gravel, RV Access/Parking
- Garage spaces: 2
Features
- Levels: One
- Stories: 1
- Patio & porch: Deck
- Exterior features: RV Hookup
- Has view: Yes
- View description: Territorial
Lot
- Size: 5 Acres
- Features: Level, Marketable Timber, Wooded
Details
- Additional structures: RV/Boat Storage, Shed(s)
- Parcel number: R327658
- Zoning description: Rr5; Rural Res
- Special conditions: Standard
Construction
Type & style
- Home type: MobileManufactured
- Architectural style: Ranch
- Property subtype: Manufactured On Land, Manufactured Home
Materials
- Foundation: Pillar/Post/Pier
- Roof: Composition
Condition
- New construction: No
- Year built: 1986
Utilities & green energy
- Sewer: Septic Tank
- Water: Well
Community & neighborhood
Security
- Security features: Carbon Monoxide Detector(s), Smoke Detector(s)
Location
- Region: Selma
- Subdivision: Cedarcrest Est
HOA & financial
HOA
- Has HOA: Yes
- HOA fee: $250 annually
- Amenities included: Road Assessment, Other
Other
Other facts
- Body type: Double Wide
- Listing terms: Cash,Conventional,FHA,VA Loan
- Road surface type: Gravel
Price history
| Date | Event | Price |
|---|---|---|
| 1/17/2023 | Sold | $365,000-3.7%$205/sqft |
Source: | ||
| 11/25/2022 | Pending sale | $379,000$213/sqft |
Source: | ||
| 11/11/2022 | Price change | $379,000-2.6%$213/sqft |
Source: | ||
| 10/14/2022 | Price change | $389,000-2.5%$218/sqft |
Source: | ||
| 9/27/2022 | Price change | $399,000-6.1%$224/sqft |
Source: | ||
Public tax history
| Year | Property taxes | Tax assessment |
|---|---|---|
| 2019 | $1,181 | $119,510 +3% |
| 2018 | $1,181 +2% | $116,030 +3% |
| 2017 | $1,158 +16.9% | $112,660 +3% |
Find assessor info on the county website
Neighborhood: 97538
Nearby schools
GreatSchools rating
- 6/10Evergreen Elementary SchoolGrades: K-4Distance: 8.6 mi
- 7/10Lorna Byrne Middle SchoolGrades: 5-8Distance: 8.6 mi
- 8/10Illinois Valley High SchoolGrades: 9-12Distance: 8.6 mi
Schools provided by the listing agent
- Elementary: Evergreen Elem
- Middle: Lorna Byrne Middle
Source: Oregon Datashare. This data may not be complete. We recommend contacting the local school district to confirm school assignments for this home.
