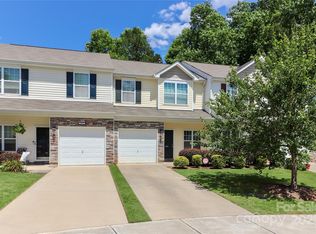Welcome home to this neat well maintained townhouse with a rocking chair front porch! Walk into an open floor plan boasting an eat in kitchen complete with GE stainless steel appliances and granite. Enjoy the spacious living room with gas fireplace and an all glass privacy backdoor out to your backyard patio. The main level has a full bath and bedroom great for guests, office space or a classroom. Upstairs offers a loft/bonus room, a large master bedroom with a walk-in closet and en suite with garden tub. The attached 1 garage offers extra built in storage shelfs. This unit was a model and you'll love the aesthetic upgrades, such as accent painted walls, drapes and matching curtain rods. This GEM won't last long! refrigerator and all curtains will convey.
This property is off market, which means it's not currently listed for sale or rent on Zillow. This may be different from what's available on other websites or public sources.

