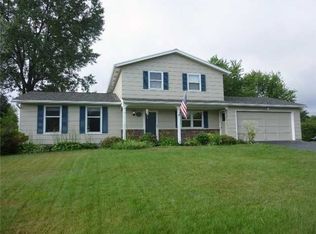Closed
$308,800
168 Kimbrook Dr, Rochester, NY 14612
3beds
1,520sqft
Single Family Residence
Built in 1975
9,169.38 Square Feet Lot
$310,800 Zestimate®
$203/sqft
$2,538 Estimated rent
Home value
$310,800
$295,000 - $326,000
$2,538/mo
Zestimate® history
Loading...
Owner options
Explore your selling options
What's special
Impeccably maintained and recently updated 3 Bed 1.5 Bath home tucked in a great North Greece Neighborhood! The spotless kitchen with large eat-in area offers granite tops, ceramic tile, and SS appliances! OVERSIZED Great Room has vaulted ceilings and floods with natural light. Upstairs: the primary bedroom boasts hardwood floors and crown molding, two more bedrooms with plush carpet and an updated bath with newer shower, glass doors, large vanity and linen closet. Bonus approx. 200 sqft of finished space with bar in the LL offers great addl' living/rec space. The sliding glass door gives easy access to the composite deck, overlooking a large tree lined back yard. New concrete floor, insulated door, side mount opener, 100-amp subpanel and ample lighting in the garage plus a custom-built shed offer great hobby and storage space. Brick and vinyl clad, tear off arch. roof, vinyl windows, updated electric service, and 2023 AC will keep you comfortable and maintenance free for years to come! Enjoy the great walking neighborhood with streetlights and sidewalks, just moments from 390 and minutes from Lake Ontario! Delayed Negotiation-The owner will review YOUR offer after 10AM Tues 3/12.
Zillow last checked: 8 hours ago
Listing updated: April 14, 2024 at 07:53pm
Listed by:
Phillip S Crispino 585-671-5180,
Howard Hanna
Bought with:
John M. Rosati, 40RO0623241
RE/MAX Realty Group
Source: NYSAMLSs,MLS#: R1524627 Originating MLS: Rochester
Originating MLS: Rochester
Facts & features
Interior
Bedrooms & bathrooms
- Bedrooms: 3
- Bathrooms: 2
- Full bathrooms: 1
- 1/2 bathrooms: 1
- Main level bathrooms: 1
Heating
- Gas, Forced Air
Cooling
- Central Air
Appliances
- Included: Dryer, Dishwasher, Electric Oven, Electric Range, Gas Water Heater, Microwave, Refrigerator, Washer
Features
- Separate/Formal Dining Room, Entrance Foyer, Eat-in Kitchen, Granite Counters, Great Room, Pantry
- Flooring: Carpet, Ceramic Tile, Hardwood, Laminate, Varies
- Basement: Partially Finished
- Has fireplace: No
Interior area
- Total structure area: 1,520
- Total interior livable area: 1,520 sqft
Property
Parking
- Total spaces: 2
- Parking features: Attached, Garage, Driveway
- Attached garage spaces: 2
Features
- Levels: One
- Stories: 1
- Patio & porch: Deck
- Exterior features: Blacktop Driveway, Deck
Lot
- Size: 9,169 sqft
- Dimensions: 53 x 170
- Features: Pie Shaped Lot, Residential Lot
Details
- Additional structures: Shed(s), Storage
- Parcel number: 2628000451500001055000
- Special conditions: Standard
Construction
Type & style
- Home type: SingleFamily
- Architectural style: Two Story,Split Level
- Property subtype: Single Family Residence
Materials
- Brick, Vinyl Siding
- Foundation: Block
Condition
- Resale
- Year built: 1975
Utilities & green energy
- Sewer: Connected
- Water: Connected, Public
- Utilities for property: Cable Available, Sewer Connected, Water Connected
Community & neighborhood
Location
- Region: Rochester
- Subdivision: Creekside Colony Sec 01
Other
Other facts
- Listing terms: Cash,Conventional,FHA,VA Loan
Price history
| Date | Event | Price |
|---|---|---|
| 4/12/2024 | Sold | $308,800+37.3%$203/sqft |
Source: | ||
| 3/13/2024 | Pending sale | $224,900$148/sqft |
Source: | ||
| 3/6/2024 | Listed for sale | $224,900+98.3%$148/sqft |
Source: | ||
| 7/13/2015 | Sold | $113,400$75/sqft |
Source: | ||
Public tax history
| Year | Property taxes | Tax assessment |
|---|---|---|
| 2024 | -- | $136,800 |
| 2023 | -- | $136,800 +6% |
| 2022 | -- | $129,000 |
Find assessor info on the county website
Neighborhood: 14612
Nearby schools
GreatSchools rating
- 6/10Paddy Hill Elementary SchoolGrades: K-5Distance: 1 mi
- 5/10Arcadia Middle SchoolGrades: 6-8Distance: 0.8 mi
- 6/10Arcadia High SchoolGrades: 9-12Distance: 0.9 mi
Schools provided by the listing agent
- Elementary: Paddy Hill Elementary
- Middle: Arcadia Middle
- High: Arcadia High
- District: Greece
Source: NYSAMLSs. This data may not be complete. We recommend contacting the local school district to confirm school assignments for this home.
