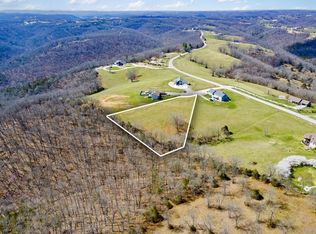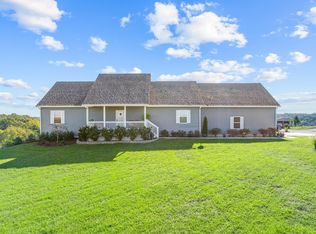What a dream!! Sitting on just over 2 acres is this stunning 3 bed/ 2 1/2 bath home with a well manicured yard and surrounded by beautiful landscaping. Step inside to the living area featuring soaring ceilings with exposed beams, mahogany hardwood floors, a floor to ceiling gas fireplace, and large windows allowing natural light to enter the home. Fall in love with this custom kitchen including high end black stainless appliances, granite countertops, tile backsplash, Russian birch cabinets with soft close hinges, porcelain tile flooring, an oversized kitchen island, and 3 Velux skylights. The master suite is every couple's dream with an amazing master bath. Here you will find Brazilian walnut hardwood floors, vaulted ceilings, travertine tile shower and floor, a large garden tub, granite countertops, double sinks, and an immaculate walk-in closet. The laundry room is a dream with an ample amount of cabinets and countertops, a sink, and porcelain tile. Enjoy taking in the panoramic views of the mountains while entertaining on the back deck. Other highlights of this home include a car attached garage, a 2 car detached garage, 1000 gallon buried propane tank, high efficiency dual fuel HVAC system, hybrid high efficiency smart 50 gallon water heater, and so much more. Don't let this one of a kind home slip away.
This property is off market, which means it's not currently listed for sale or rent on Zillow. This may be different from what's available on other websites or public sources.


