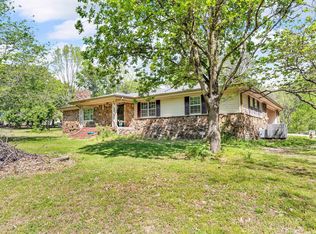Sold for $249,900
$249,900
168 Jim McKenzie Rd, Brighton, TN 38011
3beds
2,155sqft
Single Family Residence
Built in 1975
4.44 Acres Lot
$251,200 Zestimate®
$116/sqft
$2,048 Estimated rent
Home value
$251,200
Estimated sales range
Not available
$2,048/mo
Zestimate® history
Loading...
Owner options
Explore your selling options
What's special
This incredible property offers approx 2,200 sq ft of space on a 4.4-acre lot, perfect for horse enthusiasts & those seeking a tranquil country lifestyle. It features 3 bedrooms & 2 bath, with a bonus room that adds versatility to the living space. The split-bedroom plan ensures privacy for all family members. The expansive living room is highlighted by a stunning stone fireplace that adds warmth & character. The bonus room boasts an eye-catching accent wall. The large galley kitchen includes a cozy breakfast area that opens into the living room, making it ideal for family gatherings and entertaining. Step outside to discover extensive outdoor decking, perfect for hosting barbecues or simply enjoying the serene surroundings. You'll enjoy the best of country living while still being close to local conveniences. New ROOF and HVAC w/ air purifying system 2020. New gutters w/ leaf filter 2021, New stove and dishwasher 2022, New field line and septic pumped 2021. Underground dog fence.
Zillow last checked: 8 hours ago
Listing updated: May 19, 2025 at 05:31pm
Listed by:
Kelly J Jankovsky,
Epique Realty,
Michael Jankovsky,
Epique Realty
Bought with:
Mary A Sutton
KAIZEN Realty, LLC
Source: MAAR,MLS#: 10194552
Facts & features
Interior
Bedrooms & bathrooms
- Bedrooms: 3
- Bathrooms: 2
- Full bathrooms: 2
Primary bedroom
- Features: Walk-In Closet(s)
- Level: First
- Area: 192
- Dimensions: 12 x 16
Bedroom 2
- Level: First
- Area: 121
- Dimensions: 11 x 11
Bedroom 3
- Level: First
- Area: 121
- Dimensions: 11 x 11
Primary bathroom
- Features: Full Bath
Dining room
- Features: Separate Dining Room
- Area: 143
- Dimensions: 11 x 13
Kitchen
- Features: Breakfast Bar
- Area: 198
- Dimensions: 18 x 11
Living room
- Features: Separate Living Room
- Area: 323
- Dimensions: 19 x 17
Bonus room
- Area: 330
- Dimensions: 15 x 22
Den
- Width: 0
Heating
- Central
Cooling
- Central Air, Ceiling Fan(s)
Appliances
- Included: Range/Oven, Dishwasher, Trash Compactor
- Laundry: Laundry Room
Features
- All Bedrooms Down, Split Bedroom Plan, Sprayed Ceiling, Living Room, Dining Room, Kitchen, Primary Bedroom, 2nd Bedroom, 3rd Bedroom, 2 or More Baths, Play Room/Recreation Room, Laundry Room
- Flooring: Wood Laminate Floors, Part Carpet, Tile, Parquet
- Number of fireplaces: 1
- Fireplace features: Living Room
Interior area
- Total interior livable area: 2,155 sqft
Property
Parking
- Total spaces: 2
- Parking features: Driveway/Pad, Storage
- Covered spaces: 2
- Has uncovered spaces: Yes
Features
- Stories: 1
- Patio & porch: Porch, Deck
- Exterior features: Storage
- Pool features: None
Lot
- Size: 4.44 Acres
- Dimensions: 4.44 acres
- Features: Some Trees
Details
- Parcel number: 051 051 00101
Construction
Type & style
- Home type: SingleFamily
- Architectural style: Traditional
- Property subtype: Single Family Residence
Materials
- Vinyl Siding, Stone
- Roof: Composition Shingles
Condition
- New construction: No
- Year built: 1975
Utilities & green energy
- Sewer: Septic Tank
- Water: Public
Community & neighborhood
Location
- Region: Brighton
- Subdivision: Orren Mckenzie Rd
Other
Other facts
- Price range: $249.9K - $249.9K
- Listing terms: Conventional,FHA,VA Loan
Price history
| Date | Event | Price |
|---|---|---|
| 5/19/2025 | Sold | $249,900$116/sqft |
Source: | ||
| 4/20/2025 | Pending sale | $249,900$116/sqft |
Source: | ||
| 4/17/2025 | Listed for sale | $249,900+47.1%$116/sqft |
Source: | ||
| 3/9/2020 | Sold | $169,900$79/sqft |
Source: | ||
| 2/11/2020 | Pending sale | $169,900$79/sqft |
Source: RE/MAX Right Way #10061243 Report a problem | ||
Public tax history
| Year | Property taxes | Tax assessment |
|---|---|---|
| 2024 | $795 | $52,250 |
| 2023 | $795 +5.8% | $52,250 +41.8% |
| 2022 | $752 | $36,850 |
Find assessor info on the county website
Neighborhood: 38011
Nearby schools
GreatSchools rating
- 3/10Crestview Elementary SchoolGrades: PK-5Distance: 4.3 mi
- 4/10Crestview Middle SchoolGrades: 6-8Distance: 4.1 mi
- 5/10Covington High SchoolGrades: 9-12Distance: 3.9 mi
Get pre-qualified for a loan
At Zillow Home Loans, we can pre-qualify you in as little as 5 minutes with no impact to your credit score.An equal housing lender. NMLS #10287.
Sell with ease on Zillow
Get a Zillow Showcase℠ listing at no additional cost and you could sell for —faster.
$251,200
2% more+$5,024
With Zillow Showcase(estimated)$256,224
