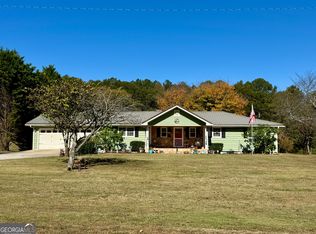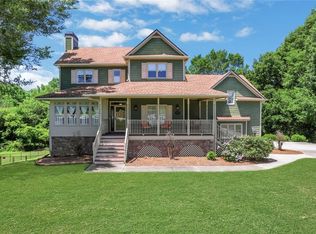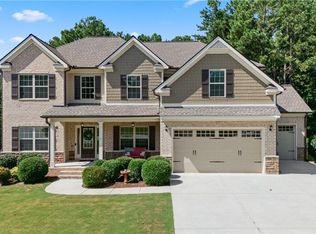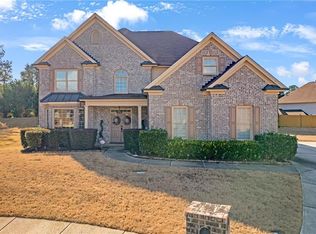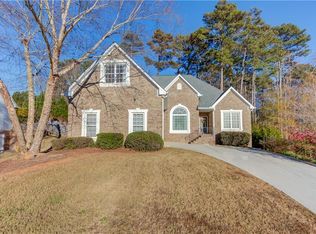MOTIVATED SELLER!! The wow factor doesn't just stay outside, it is evident throughout this four sided brick home. As you enter the home, your eyes will be immediately drawn up by soaring ceilings, bright, two story foyer and blonde solid hardwood floors. Several upgrades have been made. Kitchen remodel includes warm tone granite countertops and all stainless steel smart appliances. For the entertainer at heart, the home's floor plan will not leave anything to desire. Starting with the kitchen that offers a breakfast area big enough to accommodate a six person table. Should you have a more lively gathering, you and your guests will have enough room to mingle between the living room, formal dining room AND a formal living room, and 1/2 bath. The owner's ensuite is on the main, offering a spacious bedroom and walk-in closet. The Owner's bathroom has been recently renovated with a generous two head shower and beautiful tile surrounding the soaking tub. If you have a growing family the second floor offers three additional bedrooms and a Jack and Jill bathroom. Do you tend to have long term guests or a teenager wanting privacy, one of the bedrooms has it's own full bathroom. If any of the younger family members want to host, the loft area will be the perfect place and area to keep them entertained and contained. Storage will not be an issue, attached two car garage and an ADDITIONAL four sided brick detached two car garage, three attics, one big enough to convert into additional living space. Moving on to the exterior grounds, let your green thumb go wild and plant to your heart's desire. With 1.42 acres of unrestricted land the possibilities are endless. The home's location is perfect those wanting to get away from the hustle and bustle of the crowded city life and yet it is a mere twenty minutes to great shopping areas. Take advantage of the proximity and potential opportunities of an ever growing area with movie studios and I20 less than 20 minutes away.
Active
$510,000
168 Jersey Rd, Oxford, GA 30054
4beds
3,196sqft
Est.:
Single Family Residence, Residential
Built in 2001
1.42 Acres Lot
$506,300 Zestimate®
$160/sqft
$-- HOA
What's special
Soaring ceilingsDetached two car garageLoft areaBright two story foyerAttached two car garageKitchen remodelBreakfast area
- 139 days |
- 1,967 |
- 88 |
Zillow last checked: 8 hours ago
Listing updated: February 23, 2026 at 12:16pm
Listing Provided by:
Navi Ramos,
Berkshire Hathaway HomeServices Georgia Properties 706-778-4171
Source: FMLS GA,MLS#: 7662750
Tour with a local agent
Facts & features
Interior
Bedrooms & bathrooms
- Bedrooms: 4
- Bathrooms: 4
- Full bathrooms: 3
- 1/2 bathrooms: 1
- Main level bathrooms: 1
- Main level bedrooms: 1
Rooms
- Room types: Den
Primary bedroom
- Features: Master on Main, Oversized Master
- Level: Master on Main, Oversized Master
Bedroom
- Features: Master on Main, Oversized Master
Primary bathroom
- Features: Double Vanity, Separate Tub/Shower, Whirlpool Tub
Dining room
- Features: Seats 12+
Kitchen
- Features: Breakfast Bar, Breakfast Room, Cabinets Other, Eat-in Kitchen, Kitchen Island
Heating
- Hot Water, Natural Gas
Cooling
- Central Air, Other
Appliances
- Included: Dishwasher, Gas Range, Microwave, Self Cleaning Oven
- Laundry: Laundry Room
Features
- Cathedral Ceiling(s), Double Vanity, Entrance Foyer, High Ceilings 10 ft Main, Tray Ceiling(s), Vaulted Ceiling(s)
- Flooring: Carpet, Hardwood
- Windows: Double Pane Windows
- Basement: None
- Has fireplace: No
- Fireplace features: None
- Common walls with other units/homes: No Common Walls
Interior area
- Total structure area: 3,196
- Total interior livable area: 3,196 sqft
- Finished area above ground: 3,196
- Finished area below ground: 0
Video & virtual tour
Property
Parking
- Parking features: Attached, Garage Door Opener, Detached, Garage Faces Rear, Level Driveway, Storage
- Has attached garage: Yes
- Has uncovered spaces: Yes
Accessibility
- Accessibility features: None
Features
- Levels: Two
- Stories: 2
- Patio & porch: Covered
- Exterior features: Garden, Private Yard, Courtyard
- Pool features: None
- Has spa: Yes
- Spa features: Bath, None
- Fencing: Back Yard,Fenced,Vinyl
- Has view: Yes
- View description: Other
- Waterfront features: None
- Body of water: None
Lot
- Size: 1.42 Acres
- Features: Other
Details
- Additional structures: Workshop
- Parcel number: 0076000000026000
- Other equipment: None
- Horse amenities: None
Construction
Type & style
- Home type: SingleFamily
- Architectural style: Other
- Property subtype: Single Family Residence, Residential
Materials
- Brick 4 Sides, Wood Siding
- Foundation: Slab
- Roof: Shingle,Composition
Condition
- Resale
- New construction: No
- Year built: 2001
Utilities & green energy
- Electric: 110 Volts
- Sewer: Septic Tank
- Water: Public
- Utilities for property: Cable Available, Electricity Available, Natural Gas Available, Water Available
Green energy
- Energy efficient items: None
- Energy generation: None
Community & HOA
Community
- Features: None
- Security: Smoke Detector(s)
HOA
- Has HOA: No
Location
- Region: Oxford
Financial & listing details
- Price per square foot: $160/sqft
- Tax assessed value: $470,200
- Annual tax amount: $4,584
- Date on market: 10/8/2025
- Cumulative days on market: 277 days
- Listing terms: Cash,FHA,USDA Loan,VA Loan
- Ownership: Other
- Electric utility on property: Yes
- Road surface type: Concrete
Estimated market value
$506,300
$481,000 - $532,000
$3,002/mo
Price history
Price history
| Date | Event | Price |
|---|---|---|
| 12/5/2025 | Listed for sale | $510,000$160/sqft |
Source: | ||
| 10/16/2025 | Pending sale | $510,000$160/sqft |
Source: | ||
| 10/8/2025 | Listed for sale | $510,000-1%$160/sqft |
Source: | ||
| 10/8/2025 | Listing removed | $515,000$161/sqft |
Source: | ||
| 8/21/2025 | Price change | $515,000-1.9%$161/sqft |
Source: | ||
| 5/22/2025 | Price change | $524,900-1.9%$164/sqft |
Source: | ||
| 4/1/2025 | Listed for sale | $535,000-0.8%$167/sqft |
Source: | ||
| 6/29/2024 | Listing removed | $539,500$169/sqft |
Source: | ||
| 6/22/2024 | Price change | $539,500-1.8%$169/sqft |
Source: | ||
| 6/8/2024 | Listed for sale | $549,500-0.1%$172/sqft |
Source: | ||
| 1/3/2023 | Listing removed | $549,900$172/sqft |
Source: | ||
| 11/16/2022 | Price change | $549,900-2.7%$172/sqft |
Source: | ||
| 11/3/2022 | Listed for sale | $565,000+29.9%$177/sqft |
Source: | ||
| 9/24/2021 | Sold | $435,000+33.9%$136/sqft |
Source: Public Record Report a problem | ||
| 11/18/2019 | Sold | $324,900$102/sqft |
Source: | ||
| 9/23/2019 | Pending sale | $324,900$102/sqft |
Source: Your Home Sold Guaranteed Rlty #8553491 Report a problem | ||
| 8/14/2019 | Price change | $324,900-0.3%$102/sqft |
Source: Your Home Sold Guaranteed Rlty #8553491 Report a problem | ||
| 8/8/2019 | Price change | $325,900-6.9%$102/sqft |
Source: Your Home Sold Guaranteed Rlty #8553491 Report a problem | ||
| 7/10/2019 | Price change | $349,900-4.1%$109/sqft |
Source: Your Home Sold Guaranteed Rlty #8553491 Report a problem | ||
| 6/10/2019 | Price change | $364,900-3.9%$114/sqft |
Source: Your Home Sold Guaranteed Rlty #8553491 Report a problem | ||
| 5/17/2019 | Price change | $379,900-2.6%$119/sqft |
Source: Your Home Sold Guaranteed Rlty #8553491 Report a problem | ||
| 3/30/2019 | Listed for sale | $389,900+30%$122/sqft |
Source: Your Home Sold Guaranteed Rlty #8553491 Report a problem | ||
| 2/9/2018 | Listing removed | $299,900$94/sqft |
Source: Algin Realty, Inc. #5935889 Report a problem | ||
| 2/2/2018 | Pending sale | $299,900$94/sqft |
Source: Algin Realty, Inc. #5860238 Report a problem | ||
| 1/26/2018 | Listed for sale | $299,900$94/sqft |
Source: Algin Realty, Inc. #5860238 Report a problem | ||
| 1/25/2018 | Pending sale | $299,900+5.2%$94/sqft |
Source: Algin Realty, Inc. #5860238 Report a problem | ||
| 1/12/2018 | Sold | $285,000+7.5%$89/sqft |
Source: | ||
| 10/21/2014 | Sold | $265,000$83/sqft |
Source: | ||
Public tax history
Public tax history
| Year | Property taxes | Tax assessment |
|---|---|---|
| 2024 | $4,584 +6.2% | $188,080 +7.9% |
| 2023 | $4,317 -0.5% | $174,280 +13.8% |
| 2022 | $4,338 +10.7% | $153,120 +15% |
| 2021 | $3,920 +0.6% | $133,160 +12.7% |
| 2020 | $3,896 +3.1% | $118,120 -5.1% |
| 2019 | $3,780 -6.8% | $124,440 +5.4% |
| 2018 | $4,055 +9.8% | $118,120 +6% |
| 2017 | $3,692 +0% | $111,440 +30.5% |
| 2016 | $3,692 | $85,400 -0.9% |
| 2015 | $3,692 +31.1% | $86,160 |
| 2014 | $2,817 | $86,160 +0.9% |
| 2013 | -- | $85,360 -1.8% |
| 2012 | -- | $86,960 -16.4% |
| 2011 | -- | $104,000 -3.3% |
| 2010 | -- | $107,560 -10.2% |
| 2009 | -- | $119,720 -61.3% |
| 2008 | $3,554 | $309,600 |
| 2007 | $3,554 +6.1% | $309,600 +1.8% |
| 2006 | $3,349 -0.1% | $304,100 +3.8% |
| 2005 | $3,352 +15.7% | $293,100 +10.9% |
| 2004 | $2,898 +5.6% | $264,300 +4.5% |
| 2003 | $2,744 -0.2% | $252,800 |
| 2002 | $2,750 +76.1% | $252,800 |
| 2001 | $1,561 | $252,800 |
Find assessor info on the county website
BuyAbility℠ payment
Est. payment
$2,752/mo
Principal & interest
$2391
Property taxes
$361
Climate risks
Neighborhood: 30054
Nearby schools
GreatSchools rating
- 3/10Flint Hill Elementary SchoolGrades: PK-5Distance: 3.1 mi
- 4/10Cousins Middle SchoolGrades: 6-8Distance: 6 mi
- 3/10Newton High SchoolGrades: 9-12Distance: 8.2 mi
Schools provided by the listing agent
- Elementary: Flint Hill
- Middle: Cousins
- High: Newton
Source: FMLS GA. This data may not be complete. We recommend contacting the local school district to confirm school assignments for this home.
