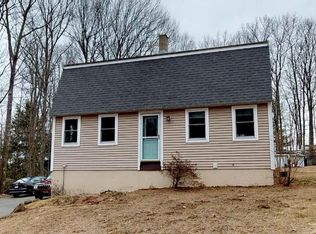A NEED NOTHING Colonial Gambrel offers fully applianced country kitchen with new laminate flooring, loads of counter space "OPEN" to dining room w/hardwood flooring & oak banistered rails to 2nd flr. Both DR & LR & Kit offer recessed lighting. A 1st Floor Bedroom & Full Bath with pedastal sink! Master Suite is front to back with double closet. 2 more bedrooms complete the 2nd floor. A "mudroom/breezeway" attach the home to the 3 car garage. Above the garage is BONUS w/its own separate heat & thermostate. A sliding glass door that leads out to a small canterlevered deck. New wall to wall & paint. Buderous Boiler~Paved Drive~ Landscaped~Rear Deck leads to back yard! Vinyl sided for low maintenance! Minutes to quaint Templeton Center and Rt 2 & 2A for commuter needs. More pics & virtual tour to follow.
This property is off market, which means it's not currently listed for sale or rent on Zillow. This may be different from what's available on other websites or public sources.
