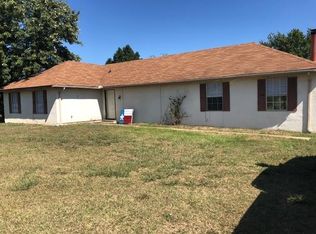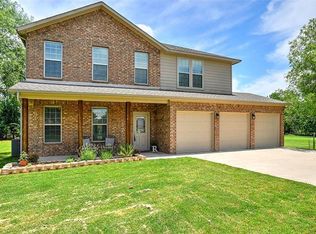Sold
Price Unknown
168 High Country Rd, Sherman, TX 75092
4beds
1,759sqft
Single Family Residence
Built in 1979
2.13 Acres Lot
$260,700 Zestimate®
$--/sqft
$1,995 Estimated rent
Home value
$260,700
$224,000 - $302,000
$1,995/mo
Zestimate® history
Loading...
Owner options
Explore your selling options
What's special
This is the one you've been looking for! Great neighborhood with small acreage lots. This property has over 2 acres of land including a nice pond! The home features 4 large bedrooms, 2 baths, a large living area, kitchen and dining area. This floor plan is great for entertaining guests indoors, on the large enclosed back porch or enjoying yourself outdoors. Multiple out buildings on the property. Easy access to both FM 1417 and 289 which will take you to Sherman, Denison, or Lake Texoma! Also located close to Grayson College. Don't miss out on this opportunity. Location is everything and this is the place!
Zillow last checked: 8 hours ago
Listing updated: January 14, 2025 at 02:44pm
Listed by:
Jeff Patterson 0594468 903-564-3030,
Patterson Real Estate 903-564-3030
Bought with:
Danny Rand
Texas Homes and Land Real Estate, LLC
Source: NTREIS,MLS#: 20690505
Facts & features
Interior
Bedrooms & bathrooms
- Bedrooms: 4
- Bathrooms: 2
- Full bathrooms: 2
Primary bedroom
- Features: Ceiling Fan(s), Walk-In Closet(s)
- Level: First
- Dimensions: 14 x 13
Bedroom
- Features: Ceiling Fan(s)
- Level: First
- Dimensions: 13 x 11
Bedroom
- Features: Ceiling Fan(s)
- Level: First
- Dimensions: 13 x 10
Bedroom
- Features: Ceiling Fan(s), Walk-In Closet(s)
- Level: First
- Dimensions: 15 x 17
Bonus room
- Level: First
- Dimensions: 42 x 20
Kitchen
- Features: Built-in Features, Ceiling Fan(s), Pantry
- Level: First
- Dimensions: 18 x 9
Laundry
- Features: Closet
- Level: First
- Dimensions: 4 x 9
Living room
- Features: Ceiling Fan(s)
- Level: First
- Dimensions: 23 x 16
Heating
- Central, Electric
Cooling
- Central Air, Ceiling Fan(s), Electric
Appliances
- Included: Dishwasher, Electric Range, Electric Water Heater, Disposal, Microwave
- Laundry: Washer Hookup, Electric Dryer Hookup
Features
- Decorative/Designer Lighting Fixtures, Walk-In Closet(s)
- Flooring: Carpet, Ceramic Tile, Laminate
- Has basement: No
- Has fireplace: No
Interior area
- Total interior livable area: 1,759 sqft
Property
Parking
- Total spaces: 2
- Parking features: Driveway, Garage, Garage Door Opener
- Attached garage spaces: 2
- Has uncovered spaces: Yes
Features
- Levels: One
- Stories: 1
- Exterior features: Dog Run, Rain Gutters, Storage
- Pool features: None
- Fencing: Chain Link
Lot
- Size: 2.13 Acres
- Features: Acreage, Back Yard, Lawn, Landscaped, Pond on Lot, Few Trees
Details
- Additional structures: Outbuilding, Shed(s)
- Parcel number: 118855
Construction
Type & style
- Home type: SingleFamily
- Architectural style: Traditional,Detached
- Property subtype: Single Family Residence
Materials
- Foundation: Slab
- Roof: Asphalt
Condition
- Year built: 1979
Utilities & green energy
- Sewer: Septic Tank
- Utilities for property: Septic Available
Community & neighborhood
Location
- Region: Sherman
- Subdivision: HUMES ALFRED
Price history
| Date | Event | Price |
|---|---|---|
| 1/10/2025 | Sold | -- |
Source: NTREIS #20690505 Report a problem | ||
| 12/5/2024 | Pending sale | $265,000$151/sqft |
Source: NTREIS #20690505 Report a problem | ||
| 11/27/2024 | Price change | $265,000-7%$151/sqft |
Source: NTREIS #20690505 Report a problem | ||
| 11/9/2024 | Price change | $284,9000%$162/sqft |
Source: NTREIS #20690505 Report a problem | ||
| 10/31/2024 | Pending sale | $285,000$162/sqft |
Source: NTREIS #20690505 Report a problem | ||
Public tax history
| Year | Property taxes | Tax assessment |
|---|---|---|
| 2025 | -- | $217,956 -2.1% |
| 2024 | $395 +0.2% | $222,575 +10% |
| 2023 | $394 -60.7% | $202,341 +10% |
Find assessor info on the county website
Neighborhood: 75092
Nearby schools
GreatSchools rating
- 5/10S And S Cons Elementary SchoolGrades: PK-4Distance: 7.5 mi
- 6/10S And S Cons Middle SchoolGrades: 5-8Distance: 11 mi
- 4/10S And S Cons High SchoolGrades: 9-12Distance: 11.2 mi
Schools provided by the listing agent
- Elementary: Perrin
- Middle: Piner
- High: Sherman
- District: Sherman ISD
Source: NTREIS. This data may not be complete. We recommend contacting the local school district to confirm school assignments for this home.
Sell with ease on Zillow
Get a Zillow Showcase℠ listing at no additional cost and you could sell for —faster.
$260,700
2% more+$5,214
With Zillow Showcase(estimated)$265,914

