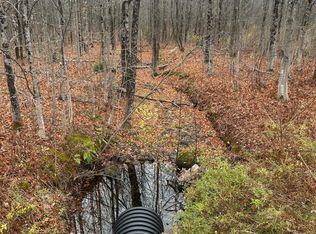Closed
$569,900
168 Higgins Road, Pittsfield, ME 04967
4beds
3,600sqft
Single Family Residence
Built in 2006
5 Acres Lot
$597,100 Zestimate®
$158/sqft
$2,711 Estimated rent
Home value
$597,100
Estimated sales range
Not available
$2,711/mo
Zestimate® history
Loading...
Owner options
Explore your selling options
What's special
Introducing an exquisite executive-style ranch that feels classy and sophisticated, radiating timeless elegance. This luxurious home spans approximately 3,600 square feet of meticulously finished and heated space, blending elegance with modern amenities. Step into the grand foyer and be greeted by the expansive great room, the home's true centerpiece. Detailed sheetrock work and stately pillars create refined grandeur, while large windows flood the space with natural light, enhancing its inviting warmth. The great room seamlessly connects to the backyard through elegant French doors, perfect for indoor-outdoor entertaining and relaxation. The living room features a sophisticated fireplace, adding a touch of cozy elegance. It's ideal for intimate gatherings or unwinding with a good book. High-quality finishes and a thoughtfully designed floor plan ensure both functionality and aesthetic appeal throughout the home. The gourmet kitchen is a chef's dream, boasting top-of-the-line appliances, ample counter space, and custom cabinetry, perfect for everyday cooking and hosting lavish dinners. Adjacent to the kitchen, a formal dining area offers a refined space for entertaining guests. This executive ranch includes an attached 2+ car garage, thoughtfully designed with a side door for convenient storage of lawn mowers or recreational vehicles. Above the garage, additional space holds potential to be finished as a private office, guest suite, or creative studio. Spacious bedrooms and well-appointed bathrooms continue the theme of luxury and comfort, providing serene retreats for all family members. Outside, beautifully landscaped grounds offer a peaceful escape, perfect for outdoor activities or enjoying the tranquility of your surroundings. This executive-style ranch is not just a home; it's a statement of sophistication and style. Located halfway between Bangor and Augusta.
Zillow last checked: 8 hours ago
Listing updated: January 17, 2025 at 07:10pm
Listed by:
Your Home Sold Guaranteed Realty
Bought with:
Century 21 Nason Realty
Source: Maine Listings,MLS#: 1591913
Facts & features
Interior
Bedrooms & bathrooms
- Bedrooms: 4
- Bathrooms: 3
- Full bathrooms: 2
- 1/2 bathrooms: 1
Primary bedroom
- Features: Full Bath
- Level: First
Bedroom 1
- Level: First
Bedroom 2
- Level: First
Bedroom 3
- Level: First
Dining room
- Features: Formal
- Level: First
Dining room
- Features: Dining Area, Informal
- Level: First
Great room
- Level: First
Kitchen
- Level: First
Living room
- Level: First
Mud room
- Level: First
Office
- Level: First
Heating
- Hot Water, Radiant
Cooling
- None
Features
- Bathtub, One-Floor Living, Shower, Storage, Walk-In Closet(s)
- Flooring: Carpet, Concrete, Laminate, Tile, Wood
- Basement: Interior Entry,Unfinished
- Number of fireplaces: 1
Interior area
- Total structure area: 3,600
- Total interior livable area: 3,600 sqft
- Finished area above ground: 3,600
- Finished area below ground: 0
Property
Parking
- Total spaces: 3
- Parking features: Paved, 1 - 4 Spaces, On Site, Garage Door Opener, Heated Garage, Storage
- Attached garage spaces: 3
Features
- Patio & porch: Patio
- Has spa: Yes
- Has view: Yes
- View description: Scenic, Trees/Woods
Lot
- Size: 5 Acres
- Features: Near Shopping, Near Turnpike/Interstate, Near Town, Rural, Level, Open Lot, Landscaped, Wooded
Details
- Parcel number: PITDM010L006
- Zoning: Res
Construction
Type & style
- Home type: SingleFamily
- Architectural style: Contemporary,Ranch
- Property subtype: Single Family Residence
Materials
- Other, Vinyl Siding
- Roof: Shingle
Condition
- Year built: 2006
Utilities & green energy
- Electric: Circuit Breakers
- Sewer: Private Sewer
- Water: Private, Well
Community & neighborhood
Location
- Region: Pittsfield
Other
Other facts
- Road surface type: Paved
Price history
| Date | Event | Price |
|---|---|---|
| 8/30/2024 | Pending sale | $569,900$158/sqft |
Source: | ||
| 8/29/2024 | Sold | $569,900$158/sqft |
Source: | ||
| 7/30/2024 | Contingent | $569,900$158/sqft |
Source: | ||
| 6/24/2024 | Listed for sale | $569,900$158/sqft |
Source: | ||
| 6/20/2024 | Contingent | $569,900$158/sqft |
Source: | ||
Public tax history
| Year | Property taxes | Tax assessment |
|---|---|---|
| 2024 | $8,460 +8.1% | $401,900 +27.1% |
| 2023 | $7,823 +1.4% | $316,100 |
| 2022 | $7,713 +5.6% | $316,100 |
Find assessor info on the county website
Neighborhood: 04967
Nearby schools
GreatSchools rating
- 5/10Vickery SchoolGrades: 1-4Distance: 2.1 mi
- 5/10Warsaw Middle SchoolGrades: 4-8Distance: 2.1 mi
- NASad #53 Alternative EducationGrades: 7-12Distance: 2.1 mi

Get pre-qualified for a loan
At Zillow Home Loans, we can pre-qualify you in as little as 5 minutes with no impact to your credit score.An equal housing lender. NMLS #10287.
