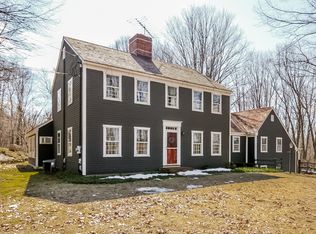Lovely 10 room, 5 bed, 3.5 bath, custom Cape/Colonial sits on 2.53 acres of impeccably maintained grounds that are perfect for both relaxing and entertaining. This charming home boasts over 2,400 sqft of livable space, hardwood floors throughout, a large partially finished basement, 2 car attached garage and a huge 2 story barn. Walking in the front door, you are greeted by a large living room with beautiful hardwood floors and hosts one of the two fireplaces located inside the home. The kitchen has all stainless-steel appliances(newer), a large eat-in area with a massive picture window, cathedral ceilings, and a skylight that lets in plenty of natural light. The master bedroom, located on the main floor, has a full bath and is located in the more secluded wing of the home. Venturing upstairs, you are greeted by 3 large bedrooms, one full bathroom, and loads of storage space. The large partially finished basement is home to the second fireplace, a bonus room with plumbing and a hook-up for a jacuzzi, a .5 bath, and the washer-dryer. When you head outside from either the front or the back of the home, you can appreciate the lovely landscaped grounds as you make your way to the 2 story barn that is wired for electrical and has a fully functional wood-burning stove for your enjoyment. You will not want to miss out on this home that received a new roof in 2015, a new well pump and tank in 2017, the boiler and hot water tank were replaced in 2018 and the home was painted in 2019.
This property is off market, which means it's not currently listed for sale or rent on Zillow. This may be different from what's available on other websites or public sources.
