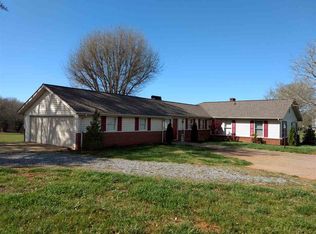Beautiful spacious home built in 2016 with 4 bedrooms/2 baths located on a 1-acre tract of land. This location has a real country feel but is less than 5 miles to downtown Forest City. The home has an open floor plan, split bedrooms, a large kitchen, and a very nice master suite. The interior of the home features a gorgeous built-in entertainment center, an extra-large pantry, walk-in closets, double vanities in both bathrooms, a garden tub, and beautiful attention to detail. Enjoy the quiet on the 20X8 deck on the front of the home. A two-car carport and a garage on concrete slabs are a great addition. This home is a "must-see!"
This property is off market, which means it's not currently listed for sale or rent on Zillow. This may be different from what's available on other websites or public sources.

