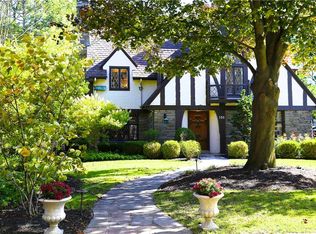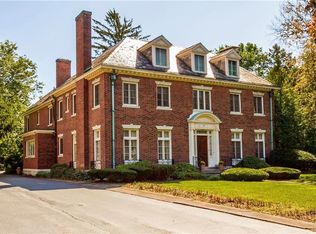Closed
$649,000
168 Grosvenor Rd, Rochester, NY 14610
5beds
3,433sqft
Single Family Residence
Built in 1925
0.44 Acres Lot
$856,600 Zestimate®
$189/sqft
$4,125 Estimated rent
Home value
$856,600
$711,000 - $1.03M
$4,125/mo
Zestimate® history
Loading...
Owner options
Explore your selling options
What's special
A Ward Wellington designed architectural Brighton treasure! Gorgeous Henry Keck diamond paned leaded-glass windows illuminate exquisite woodwork and preserved period details. Spacious bright and airy living in the Grand living room with historic wood burning stone fireplace. Gorgeous hardwoods throughout. Immense master suite featuring a beautiful Henry Mercer tiled fireplace hearth, large ensuite bathroom and walk in closet. The finished third floor offers 2 additional bedrooms, stunning balcony and a full bath. This amazing home also features a gorgeous slate roof and copper downspouts. A MUST see! Don't miss your opportunity to live in one of Brighton's most desirable neighborhoods!
Zillow last checked: 8 hours ago
Listing updated: December 27, 2023 at 10:52am
Listed by:
Robert Piazza Palotto 585-623-1500,
RE/MAX Plus
Bought with:
Lori McAlees, 10491207157
McAlees Realty
Source: NYSAMLSs,MLS#: R1502294 Originating MLS: Rochester
Originating MLS: Rochester
Facts & features
Interior
Bedrooms & bathrooms
- Bedrooms: 5
- Bathrooms: 5
- Full bathrooms: 3
- 1/2 bathrooms: 2
- Main level bathrooms: 1
Heating
- Gas, Hot Water
Cooling
- Wall Unit(s)
Appliances
- Included: Convection Oven, Dishwasher, Gas Cooktop, Gas Water Heater
- Laundry: In Basement, Main Level
Features
- Breakfast Area, Den, Separate/Formal Dining Room, Separate/Formal Living Room, Walk-In Pantry, Bath in Primary Bedroom
- Flooring: Ceramic Tile, Hardwood, Varies
- Basement: Full
- Number of fireplaces: 3
Interior area
- Total structure area: 3,433
- Total interior livable area: 3,433 sqft
Property
Parking
- Total spaces: 2
- Parking features: Detached, Garage, Garage Door Opener
- Garage spaces: 2
Features
- Patio & porch: Balcony, Patio
- Exterior features: Blacktop Driveway, Balcony, Patio
Lot
- Size: 0.44 Acres
- Dimensions: 120 x 160
- Features: Residential Lot
Details
- Parcel number: 2620001221900001026000
- Special conditions: Standard
Construction
Type & style
- Home type: SingleFamily
- Architectural style: Colonial,Historic/Antique,Two Story,Tudor
- Property subtype: Single Family Residence
Materials
- Brick, Stucco
- Foundation: Block
- Roof: Membrane,Rubber,Slate,Tile
Condition
- Resale
- Year built: 1925
Utilities & green energy
- Sewer: Connected
- Water: Connected, Public
- Utilities for property: Sewer Connected, Water Connected
Community & neighborhood
Location
- Region: Rochester
Other
Other facts
- Listing terms: Cash,Conventional,FHA,VA Loan
Price history
| Date | Event | Price |
|---|---|---|
| 12/11/2023 | Sold | $649,000$189/sqft |
Source: | ||
| 11/7/2023 | Pending sale | $649,000$189/sqft |
Source: | ||
| 10/10/2023 | Listed for sale | $649,000+73.1%$189/sqft |
Source: | ||
| 7/30/1999 | Sold | $375,000$109/sqft |
Source: Public Record Report a problem | ||
Public tax history
| Year | Property taxes | Tax assessment |
|---|---|---|
| 2024 | -- | $500,100 |
| 2023 | -- | $500,100 |
| 2022 | -- | $500,100 |
Find assessor info on the county website
Neighborhood: 14610
Nearby schools
GreatSchools rating
- NACouncil Rock Primary SchoolGrades: K-2Distance: 0.5 mi
- 7/10Twelve Corners Middle SchoolGrades: 6-8Distance: 1.2 mi
- 8/10Brighton High SchoolGrades: 9-12Distance: 1.4 mi
Schools provided by the listing agent
- High: Brighton High
- District: Brighton
Source: NYSAMLSs. This data may not be complete. We recommend contacting the local school district to confirm school assignments for this home.

