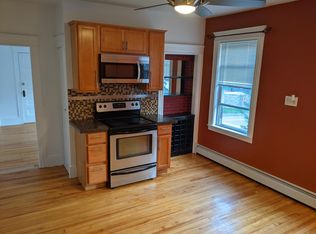Sold for $325,000 on 06/02/25
$325,000
168 Greenwood St, Worcester, MA 01607
2beds
775sqft
Single Family Residence
Built in 1935
6,560 Square Feet Lot
$331,700 Zestimate®
$419/sqft
$2,002 Estimated rent
Home value
$331,700
$305,000 - $362,000
$2,002/mo
Zestimate® history
Loading...
Owner options
Explore your selling options
What's special
Charming Colonial in Worcester with thoughtful updates and timeless character throughout! Recent improvements include a new roof, complete heating system with baseboards, water heater, updated windows in the bedrooms and living room, new insulation and sheetrock in the bedrooms and mudroom, and fresh paint inside and out (2021). The interior showcases beautiful custom woodwork, including a built-in hutch in the kitchen that adds both style and function. The main level features a cozy living room, kitchen, two bedrooms, and a full bath. Need a bit more room? The heated attic offers two versatile bonus rooms perfect for storage, a hobby space, or a home office. Outside, enjoy off-street parking, a garden area, and a brand-new storage shed—perfect for all your outdoor tools and gear. This home combines character, comfort, and convenience in one neat package!
Zillow last checked: 8 hours ago
Listing updated: June 03, 2025 at 08:01am
Listed by:
Deanna Faucher 508-868-4813,
Lamacchia Realty, Inc. 508-425-7372
Bought with:
Jeffrey Wagner
Coldwell Banker Realty - New England Home Office
Source: MLS PIN,MLS#: 73361101
Facts & features
Interior
Bedrooms & bathrooms
- Bedrooms: 2
- Bathrooms: 1
- Full bathrooms: 1
Primary bedroom
- Features: Closet, Flooring - Hardwood
- Level: First
- Area: 130
- Dimensions: 13 x 10
Bedroom 2
- Features: Closet, Flooring - Hardwood
- Level: First
- Area: 110
- Dimensions: 11 x 10
Primary bathroom
- Features: No
Bathroom 1
- Features: Bathroom - Full, Bathroom - With Shower Stall, Closet - Linen, Flooring - Stone/Ceramic Tile
- Level: First
- Area: 54
- Dimensions: 9 x 6
Kitchen
- Features: Ceiling Fan(s), Flooring - Hardwood, Pantry, Exterior Access, Stainless Steel Appliances
- Level: First
- Area: 169
- Dimensions: 13 x 13
Living room
- Features: Ceiling Fan(s), Flooring - Hardwood, Window(s) - Stained Glass, Exterior Access
- Level: First
- Area: 150
- Dimensions: 15 x 10
Heating
- Central, Baseboard, Natural Gas
Cooling
- None
Appliances
- Laundry: Electric Dryer Hookup, Exterior Access, Washer Hookup, In Basement
Features
- Closet, Recessed Lighting, Bonus Room, High Speed Internet
- Flooring: Wood, Tile, Hardwood, Flooring - Hardwood
- Basement: Full,Partially Finished,Walk-Out Access,Interior Entry,Concrete
- Has fireplace: No
Interior area
- Total structure area: 775
- Total interior livable area: 775 sqft
- Finished area above ground: 775
Property
Parking
- Total spaces: 2
- Parking features: Off Street
Features
- Exterior features: Rain Gutters, Storage, Garden
Lot
- Size: 6,560 sqft
- Features: Gentle Sloping
Details
- Foundation area: 0
- Parcel number: M:29 B:012 L:00019,1788674
- Zoning: RS-7
Construction
Type & style
- Home type: SingleFamily
- Architectural style: Colonial
- Property subtype: Single Family Residence
Materials
- Frame
- Foundation: Stone
- Roof: Shingle
Condition
- Year built: 1935
Utilities & green energy
- Electric: Circuit Breakers, 100 Amp Service
- Sewer: Public Sewer
- Water: Public
- Utilities for property: for Electric Range, for Electric Dryer, Washer Hookup
Community & neighborhood
Security
- Security features: Security System
Community
- Community features: Shopping, Park, Highway Access, House of Worship, Public School
Location
- Region: Worcester
Other
Other facts
- Road surface type: Paved
Price history
| Date | Event | Price |
|---|---|---|
| 6/2/2025 | Sold | $325,000+8.3%$419/sqft |
Source: MLS PIN #73361101 Report a problem | ||
| 4/21/2025 | Contingent | $300,000$387/sqft |
Source: MLS PIN #73361101 Report a problem | ||
| 4/17/2025 | Listed for sale | $300,000+100%$387/sqft |
Source: MLS PIN #73361101 Report a problem | ||
| 12/5/2019 | Sold | $150,000+0.7%$194/sqft |
Source: Public Record Report a problem | ||
| 10/21/2019 | Pending sale | $149,000$192/sqft |
Source: Acres Away Realty, Inc. #72578416 Report a problem | ||
Public tax history
| Year | Property taxes | Tax assessment |
|---|---|---|
| 2025 | $3,262 +0.9% | $247,300 +5.2% |
| 2024 | $3,233 +5.4% | $235,100 +9.9% |
| 2023 | $3,067 +11.2% | $213,900 +18% |
Find assessor info on the county website
Neighborhood: 01607
Nearby schools
GreatSchools rating
- 4/10Quinsigamond SchoolGrades: PK-6Distance: 0.6 mi
- 4/10University Pk Campus SchoolGrades: 7-12Distance: 2.2 mi
- 5/10Jacob Hiatt Magnet SchoolGrades: PK-6Distance: 2.3 mi
Schools provided by the listing agent
- Elementary: Quinsigamond
- Middle: Sullivan
- High: University Park
Source: MLS PIN. This data may not be complete. We recommend contacting the local school district to confirm school assignments for this home.
Get a cash offer in 3 minutes
Find out how much your home could sell for in as little as 3 minutes with a no-obligation cash offer.
Estimated market value
$331,700
Get a cash offer in 3 minutes
Find out how much your home could sell for in as little as 3 minutes with a no-obligation cash offer.
Estimated market value
$331,700
