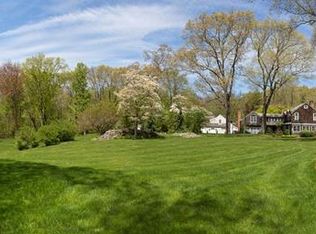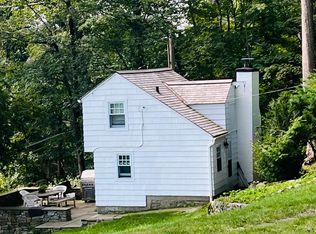Weston country estate with lush landscaping and level 2 acres. Centrally located to Weston town center ,schools and downtown Westport and within minutes to Merritt Pkwy, I-95 and Metro North . Inside you'll find the welcoming foyer with brick flooring and crown molding through out. The sunlit formal living room has a beautiful fireplace and random width hardwood flooring. Formal dining room is spacious and a great room for entertaining and gatherings. Step into the updated eat-in kitchen with stainless steel appliances, granite counter tops, wood beams, window seat w/large bay window - a great spot for your morning coffee with views of the lush landscaping. Work from home in the office/den w/window seat and built-ins. Another fireplace is the focal point of the family room with french doors that lead to the screened porch and brick patio and to the level yard. A full bath on the main floor is adjacent to a large family room or guest room option. Hardwood flooring under the wall to wall carpeting . Great closet space in all the large bedrooms. Hall bathroom has also been updated with granite counter tops. The spacious en-suite master bedroom has the third wood burning fireplace , spacious closets in the dressing room and the large updated bathroom with shower and Ultra Air whirlpool tub, double sinks and plenty of storage . The oil and stone driveway is lined by Belgium block . Newly stained exterior. Mature trees and professional landscaping .
This property is off market, which means it's not currently listed for sale or rent on Zillow. This may be different from what's available on other websites or public sources.

