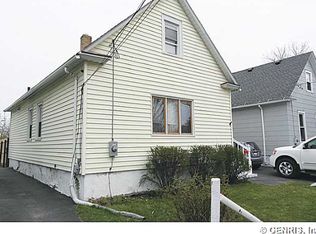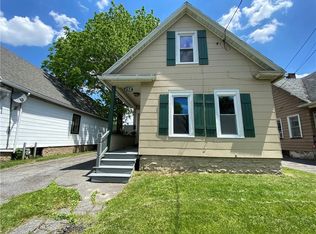Closed
$110,000
168 Glide St, Rochester, NY 14611
4beds
1,200sqft
Single Family Residence
Built in 1880
6,263.93 Square Feet Lot
$117,300 Zestimate®
$92/sqft
$1,559 Estimated rent
Maximize your home sale
Get more eyes on your listing so you can sell faster and for more.
Home value
$117,300
$99,000 - $136,000
$1,559/mo
Zestimate® history
Loading...
Owner options
Explore your selling options
What's special
Welcome to 168 Glide Street! This 4 bedroom 2 full bath house is 1,200 square feet and has 2 rooms up and 2 on the main level. There are options for office space, a main floor master with a connected full bath, or possible extra living space. High efficiency furnace in ‘13 and hot water tank ‘15. There is also a tear off roof ‘17, added insulation in basement and in attic crawl space in ‘18, vinyl windows, ceiling fans throughout, and glass block windows in the basement. A large shed with plenty of storage room and partially fenced in yard and back deck. Yard boasts a lilac, cherry and apple tree! Don’t miss out on the potential here! Delayed negotiations start Monday, October 2nd at 12pm.
Zillow last checked: 8 hours ago
Listing updated: December 11, 2023 at 11:23am
Listed by:
David R Shewan 585-500-4520,
Coldwell Banker Custom Realty
Bought with:
Michael J. Moriarty, 10401353668
Revolution Real Estate
Source: NYSAMLSs,MLS#: R1499268 Originating MLS: Rochester
Originating MLS: Rochester
Facts & features
Interior
Bedrooms & bathrooms
- Bedrooms: 4
- Bathrooms: 2
- Full bathrooms: 2
- Main level bathrooms: 1
- Main level bedrooms: 2
Heating
- Gas, Other, See Remarks, Forced Air
Cooling
- Other, See Remarks
Appliances
- Included: Gas Oven, Gas Range, Gas Water Heater, Refrigerator
- Laundry: In Basement
Features
- Ceiling Fan(s), Separate/Formal Dining Room, Eat-in Kitchen, Separate/Formal Living Room, Home Office, Bedroom on Main Level, Convertible Bedroom, Main Level Primary, Primary Suite, Programmable Thermostat
- Flooring: Carpet, Hardwood, Laminate, Varies, Vinyl
- Windows: Thermal Windows
- Basement: Full
- Has fireplace: No
Interior area
- Total structure area: 1,200
- Total interior livable area: 1,200 sqft
Property
Parking
- Parking features: No Garage
Features
- Patio & porch: Deck, Open, Porch
- Exterior features: Blacktop Driveway, Deck, Fence
- Fencing: Partial
Lot
- Size: 6,263 sqft
- Dimensions: 61 x 101
- Features: Near Public Transit, Rectangular, Rectangular Lot, Residential Lot
Details
- Additional structures: Shed(s), Storage
- Parcel number: 26140012031000020410000000
- Special conditions: Standard
Construction
Type & style
- Home type: SingleFamily
- Architectural style: Historic/Antique
- Property subtype: Single Family Residence
Materials
- Composite Siding, Copper Plumbing
- Foundation: Stone
- Roof: Asphalt
Condition
- Resale
- Year built: 1880
Utilities & green energy
- Electric: Circuit Breakers
- Sewer: Connected
- Water: Connected, Public
- Utilities for property: High Speed Internet Available, Sewer Connected, Water Connected
Community & neighborhood
Location
- Region: Rochester
- Subdivision: W A Williamson Subn
Other
Other facts
- Listing terms: Cash,Conventional,FHA,VA Loan
Price history
| Date | Event | Price |
|---|---|---|
| 2/2/2025 | Listing removed | $82,000$68/sqft |
Source: | ||
| 11/19/2024 | Price change | $82,000-25.5%$68/sqft |
Source: | ||
| 10/2/2024 | Listed for sale | $110,000$92/sqft |
Source: | ||
| 12/7/2023 | Sold | $110,000+37.7%$92/sqft |
Source: | ||
| 10/3/2023 | Pending sale | $79,900$67/sqft |
Source: | ||
Public tax history
| Year | Property taxes | Tax assessment |
|---|---|---|
| 2024 | -- | $100,900 +91.8% |
| 2023 | -- | $52,600 |
| 2022 | -- | $52,600 |
Find assessor info on the county website
Neighborhood: United Neighbors Together
Nearby schools
GreatSchools rating
- 3/10Joseph C Wilson Foundation AcademyGrades: K-8Distance: 1.1 mi
- 6/10Rochester Early College International High SchoolGrades: 9-12Distance: 1.1 mi
- 3/10School 54 Flower City Community SchoolGrades: PK-6Distance: 1.3 mi
Schools provided by the listing agent
- District: Rochester
Source: NYSAMLSs. This data may not be complete. We recommend contacting the local school district to confirm school assignments for this home.

