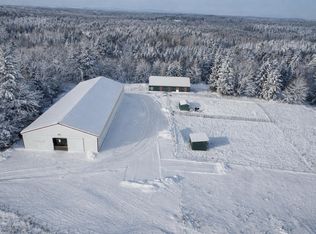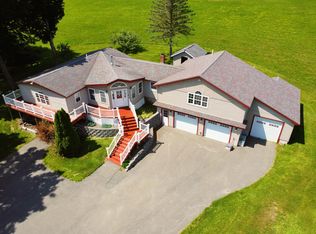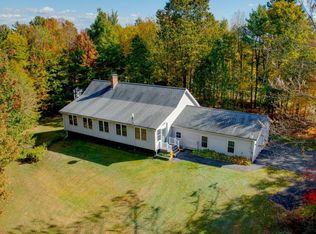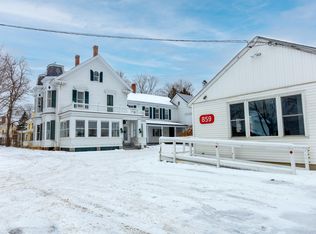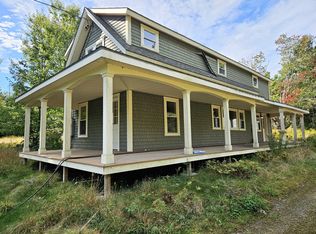Dover Foxcroft: Gorgeous colonial on 11 acres with scenic views, horse pastures and tillable farmland. House has kitchen opening to a family room with wide pine floors and brick hearth. There is a living room, formal dining room, den with wood stove, four bedrooms, and two full baths. There is also a two car garage with overhead space, two large barns, an above ground pool with deck, central air conditioning, and a large sunroom. Beautiful fenced-in fields with views all on a quiet country road.
Active
$575,000
168 Garland Line Road, Dover-Foxcroft, ME 04426
4beds
2,520sqft
Est.:
Single Family Residence
Built in 1983
11 Acres Lot
$-- Zestimate®
$228/sqft
$-- HOA
What's special
Horse pasturesBrick hearthTwo large barnsDen with wood stoveLarge sunroomCentral air conditioningFour bedrooms
- 7 days |
- 581 |
- 25 |
Likely to sell faster than
Zillow last checked: 8 hours ago
Listing updated: January 19, 2026 at 08:35am
Listed by:
Mallett Real Estate, LLC
Source: Maine Listings,MLS#: 1620544
Tour with a local agent
Facts & features
Interior
Bedrooms & bathrooms
- Bedrooms: 4
- Bathrooms: 2
- Full bathrooms: 2
Bedroom 1
- Level: Second
Bedroom 2
- Level: Second
Bedroom 3
- Level: Second
Bedroom 4
- Level: Third
Bonus room
- Level: First
Den
- Level: First
Dining room
- Level: First
Dining room
- Level: First
Great room
- Level: First
Kitchen
- Level: First
Living room
- Level: First
Heating
- Baseboard, Hot Water
Cooling
- Central Air
Features
- Flooring: Carpet, Vinyl, Wood
- Basement: Bulkhead
- Has fireplace: No
Interior area
- Total structure area: 2,520
- Total interior livable area: 2,520 sqft
- Finished area above ground: 2,520
- Finished area below ground: 0
Video & virtual tour
Property
Parking
- Total spaces: 2
- Parking features: Garage
- Garage spaces: 2
Features
- Patio & porch: Deck, Screened
- Has view: Yes
- View description: Fields, Scenic
Lot
- Size: 11 Acres
Details
- Additional structures: Outbuilding, Barn(s)
- Parcel number: DOVFM002L003B
- Zoning: res
Construction
Type & style
- Home type: SingleFamily
- Architectural style: Colonial
- Property subtype: Single Family Residence
Materials
- Roof: Metal,Pitched
Condition
- Year built: 1983
Utilities & green energy
- Electric: Circuit Breakers
- Sewer: Private Sewer, Septic Tank
- Water: Private, Well
Community & HOA
Location
- Region: Dover Foxcroft
Financial & listing details
- Price per square foot: $228/sqft
- Tax assessed value: $437,100
- Annual tax amount: $7,431
- Date on market: 1/19/2026
Estimated market value
Not available
Estimated sales range
Not available
Not available
Price history
Price history
| Date | Event | Price |
|---|---|---|
| 1/19/2026 | Listed for sale | $575,000$228/sqft |
Source: | ||
| 1/1/2026 | Listing removed | $575,000$228/sqft |
Source: | ||
| 10/20/2025 | Price change | $575,000-4.2%$228/sqft |
Source: | ||
| 10/8/2025 | Price change | $600,000-4%$238/sqft |
Source: | ||
| 6/4/2025 | Price change | $625,000-3.8%$248/sqft |
Source: | ||
Public tax history
Public tax history
| Year | Property taxes | Tax assessment |
|---|---|---|
| 2024 | $7,431 +12.3% | $437,100 +22.5% |
| 2023 | $6,617 +4.1% | $356,700 +12.3% |
| 2022 | $6,354 -1.6% | $317,700 +5.8% |
Find assessor info on the county website
BuyAbility℠ payment
Est. payment
$3,396/mo
Principal & interest
$2730
Property taxes
$465
Home insurance
$201
Climate risks
Neighborhood: 04426
Nearby schools
GreatSchools rating
- 3/10Se Do Mo Cha Middle SchoolGrades: 5-8Distance: 6.9 mi
- 7/10Se Do Mo Cha Elementary SchoolGrades: PK-4Distance: 6.9 mi
- Loading
- Loading
