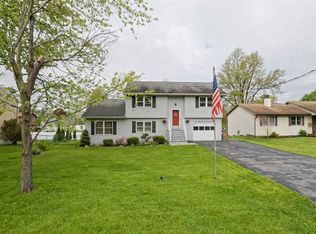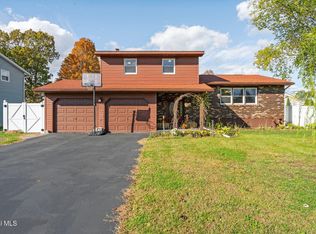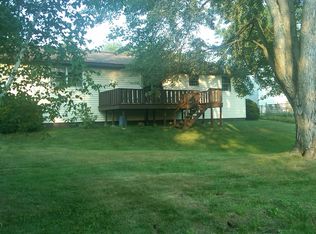***THIS IS A SHORT SALE*** SOLD AS-IS WHERE-IS.North Colonie schools, 3+ bedrooms, 1.1 baths, huge lot, so much potential. Homes needs TLC. Showings Start Monday, 29 June 2015. Taxes are without exemptions.
This property is off market, which means it's not currently listed for sale or rent on Zillow. This may be different from what's available on other websites or public sources.


