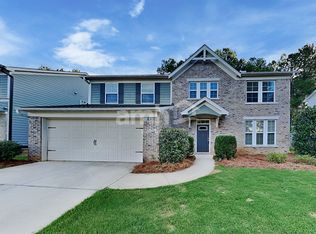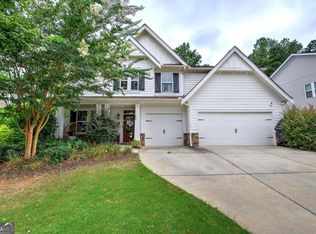Beautifully designed home offers so much space! All rooms are very generous in size and the owner's suite is truly special with a large sitting / dressing area & dual walk-in closets. Living room / office situated at the front of the house for separation of space and has built in speakers controlled from media area in the family room. Dining room is open and airy. Nicely appointed kitchen has all the bells and whistles including an island, pantry, breakfast bar, stainless appliances, gas range and clear backyard views. Easy flow into the kitchen eating area and family room which features a gas fireplace and door to the patio. The backyard is a lovely canvas just waiting for your outdoor décor touches. Upstairs features three additional large bedrooms which share a hall bath and a flexible loft area for an upstairs den, playroom or office. Don't delay and miss out on this special home!
This property is off market, which means it's not currently listed for sale or rent on Zillow. This may be different from what's available on other websites or public sources.

