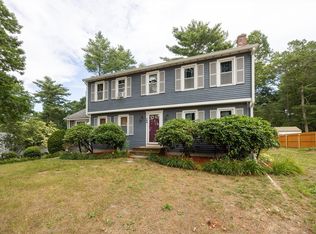Looking for a charming Colonial in a nice neighborhood with all the updates & energy savings you want? Look no further! This stately 4 bedroom home has New England charm and gorgeous features including new hardwood floors on 1st & 2nd floor, new windows & A/C system installed 2013, newly remodeled bathrooms on 2nd floor, owned solar system designed for 100% electric bill elimination, 2nd floor laundry, new garage door, new french drain system, newly finished room in basement. The functional floor plan includes family room w/ lovely fireplace, built-in shelves & wired surround sound. The kitchen boasts updated cabinets, granite counters & large island. Entire main level has radiant floor heat to enjoy on cold winter days. The level backyard is huge & features a wood deck off of kitchen, a giant stone patio w/ firepit and new cedar pavilion for outdoor parties. Close proximity to the elementary & middle school. This home is waiting for a new owner to make lasting memories!
This property is off market, which means it's not currently listed for sale or rent on Zillow. This may be different from what's available on other websites or public sources.
