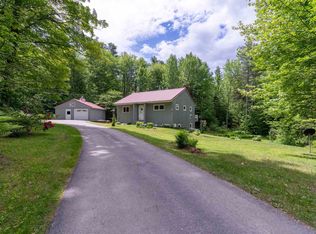Closed
Listed by:
Lea Van Winkle,
Four Seasons Sotheby's Int'l Realty 802-253-7267
Bought with: Element Real Estate
$1,475,000
168 Elmore Mountain Road, Stowe, VT 05672
4beds
4,062sqft
Single Family Residence
Built in 2002
10.1 Acres Lot
$1,635,400 Zestimate®
$363/sqft
$6,135 Estimated rent
Home value
$1,635,400
$1.49M - $1.82M
$6,135/mo
Zestimate® history
Loading...
Owner options
Explore your selling options
What's special
Property for sell including furnishings, just 3.5 miles north of Stowe village yet it feels as though you are out in the country with 10.1 very private acres. Charming cape style farmhouse with 2 en-suite bedrooms and 2 additional bedrooms. Large open living room adjacent to a nice sized TV room or office space. A lovely mix of open, level lawn and woods. Beautiful gardens to enjoy, demonstrating the love and care throughout the property and home. The back deck has been refurbished and overlooks the spacious sun-filled backyard. Many improvements since the owners purchased, see improvements under documents. This property has much to appreciate.
Zillow last checked: 8 hours ago
Listing updated: November 08, 2023 at 09:25am
Listed by:
Lea Van Winkle,
Four Seasons Sotheby's Int'l Realty 802-253-7267
Bought with:
Grant Wieler
Element Real Estate
Source: PrimeMLS,MLS#: 4972134
Facts & features
Interior
Bedrooms & bathrooms
- Bedrooms: 4
- Bathrooms: 5
- Full bathrooms: 2
- 3/4 bathrooms: 2
- 1/2 bathrooms: 1
Heating
- Propane, Baseboard, Heat Pump, Hot Water
Cooling
- Mini Split
Appliances
- Included: Dryer, Range Hood, ENERGY STAR Qualified Refrigerator, Washer, Water Heater off Boiler
Features
- Basement: Partially Finished,Interior Stairs,Basement Stairs,Interior Entry
Interior area
- Total structure area: 4,820
- Total interior livable area: 4,062 sqft
- Finished area above ground: 3,326
- Finished area below ground: 736
Property
Parking
- Total spaces: 2
- Parking features: Crushed Stone, Auto Open, Direct Entry, Attached
- Garage spaces: 2
Features
- Levels: Two
- Stories: 2
- Frontage length: Road frontage: 364
Lot
- Size: 10.10 Acres
- Features: Country Setting, Trail/Near Trail
Details
- Parcel number: 62119513335
- Zoning description: residential
Construction
Type & style
- Home type: SingleFamily
- Architectural style: Cape
- Property subtype: Single Family Residence
Materials
- Wood Frame, Clapboard Exterior
- Foundation: Poured Concrete
- Roof: Standing Seam
Condition
- New construction: No
- Year built: 2002
Utilities & green energy
- Electric: 200+ Amp Service, Circuit Breakers
- Sewer: On-Site Septic Exists
Community & neighborhood
Location
- Region: Stowe
Price history
| Date | Event | Price |
|---|---|---|
| 11/8/2023 | Sold | $1,475,000$363/sqft |
Source: | ||
| 10/8/2023 | Contingent | $1,475,000$363/sqft |
Source: | ||
| 9/29/2023 | Listed for sale | $1,475,000+125.2%$363/sqft |
Source: | ||
| 5/22/2018 | Sold | $655,000+12%$161/sqft |
Source: | ||
| 11/17/2005 | Sold | $585,000$144/sqft |
Source: Public Record Report a problem | ||
Public tax history
| Year | Property taxes | Tax assessment |
|---|---|---|
| 2024 | -- | $1,378,100 +167.5% |
| 2023 | -- | $515,100 |
| 2022 | -- | $515,100 |
Find assessor info on the county website
Neighborhood: 05672
Nearby schools
GreatSchools rating
- 9/10Stowe Elementary SchoolGrades: PK-5Distance: 3.3 mi
- 8/10Stowe Middle SchoolGrades: 6-8Distance: 5.1 mi
- NASTOWE HIGH SCHOOLGrades: 9-12Distance: 5.1 mi
Schools provided by the listing agent
- Elementary: Stowe Elementary School
- Middle: Stowe Middle/High School
- High: Stowe Middle/High School
- District: Lamoille South
Source: PrimeMLS. This data may not be complete. We recommend contacting the local school district to confirm school assignments for this home.

Get pre-qualified for a loan
At Zillow Home Loans, we can pre-qualify you in as little as 5 minutes with no impact to your credit score.An equal housing lender. NMLS #10287.
