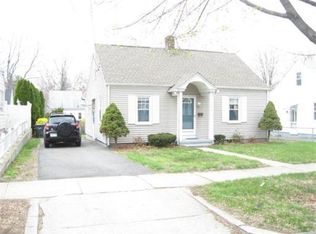Sold for $325,000
$325,000
168 Ellsworth Ave, Springfield, MA 01118
3beds
1,175sqft
Single Family Residence
Built in 1939
5,001 Square Feet Lot
$341,000 Zestimate®
$277/sqft
$2,385 Estimated rent
Home value
$341,000
$307,000 - $382,000
$2,385/mo
Zestimate® history
Loading...
Owner options
Explore your selling options
What's special
Discover this charming cape nestled in East Forest Park! The first floor invites you into a beautifully designed open concept dining room and kitchen, complete with stainless steel appliances for a touch of modern elegance. The seamless flow leads you effortlessly into the cozy living room, where elegant hardwood floors and crown molding create a warm and welcoming atmosphere. If you've been yearning for one-floor living, this is for you. The Main bedroom and a full bath are thoughtfully situated on this level, providing convenience and privacy. Ascend to the second floor to find two spacious bedrooms that offer both comfort and versatility, with one of the bedrooms boasting vaulted ceilings for added architectural charm. Outside, embrace the joys of summer in the fully fenced yard, perfect for relaxation and outdoor activities. Experience the perfect blend of functionality and charm in this delightful Cape-style home. Don't miss out on this opportunity!
Zillow last checked: 8 hours ago
Listing updated: September 22, 2024 at 08:53am
Listed by:
Team Cuoco 413-333-7776,
Brenda Cuoco & Associates Real Estate Brokerage 413-333-7776,
Rebecca Impionbato 413-896-8644
Bought with:
New Beginnings Realty Group
Lock and Key Realty Inc.
Source: MLS PIN,MLS#: 73270091
Facts & features
Interior
Bedrooms & bathrooms
- Bedrooms: 3
- Bathrooms: 2
- Full bathrooms: 1
- 1/2 bathrooms: 1
Primary bedroom
- Features: Ceiling Fan(s), Closet, Flooring - Hardwood, Lighting - Overhead
- Level: First
Bedroom 2
- Features: Ceiling Fan(s), Vaulted Ceiling(s), Closet, Flooring - Wall to Wall Carpet, Lighting - Overhead
- Level: Second
Bedroom 3
- Features: Closet, Flooring - Wall to Wall Carpet, Lighting - Overhead
- Level: Second
Primary bathroom
- Features: No
Bathroom 1
- Features: Bathroom - Tiled With Tub & Shower, Flooring - Stone/Ceramic Tile, Lighting - Sconce, Lighting - Overhead
- Level: First
Bathroom 2
- Features: Bathroom - Half
- Level: Basement
Dining room
- Features: Closet, Flooring - Hardwood, Lighting - Pendant, Crown Molding
- Level: First
Kitchen
- Features: Flooring - Stone/Ceramic Tile, Countertops - Stone/Granite/Solid, Exterior Access, Open Floorplan, Lighting - Pendant, Lighting - Overhead
- Level: First
Living room
- Features: Flooring - Hardwood, Lighting - Sconce, Crown Molding
- Level: First
Heating
- Forced Air, Natural Gas, Electric
Cooling
- Central Air
Appliances
- Included: Gas Water Heater, Water Heater, Range, Dishwasher, Microwave, Refrigerator
- Laundry: Lighting - Overhead, Sink, In Basement, Gas Dryer Hookup, Electric Dryer Hookup, Washer Hookup
Features
- Flooring: Tile, Carpet, Hardwood
- Basement: Full,Bulkhead,Concrete,Unfinished
- Has fireplace: No
Interior area
- Total structure area: 1,175
- Total interior livable area: 1,175 sqft
Property
Parking
- Total spaces: 4
- Parking features: Detached, Paved Drive, Off Street, Paved
- Garage spaces: 1
- Uncovered spaces: 3
Features
- Patio & porch: Porch, Patio
- Exterior features: Porch, Patio, Fenced Yard
- Fencing: Fenced/Enclosed,Fenced
Lot
- Size: 5,001 sqft
- Features: Level
Details
- Parcel number: S:04560 P:0033,2583267
- Zoning: R1
Construction
Type & style
- Home type: SingleFamily
- Architectural style: Cape
- Property subtype: Single Family Residence
Materials
- Frame
- Foundation: Block
- Roof: Shingle
Condition
- Year built: 1939
Utilities & green energy
- Electric: Circuit Breakers, 200+ Amp Service
- Sewer: Public Sewer
- Water: Public
- Utilities for property: for Electric Range, for Electric Oven, for Gas Dryer, for Electric Dryer, Washer Hookup
Community & neighborhood
Location
- Region: Springfield
Other
Other facts
- Road surface type: Paved
Price history
| Date | Event | Price |
|---|---|---|
| 9/20/2024 | Sold | $325,000+12.5%$277/sqft |
Source: MLS PIN #73270091 Report a problem | ||
| 8/6/2024 | Listed for sale | $289,000+89.5%$246/sqft |
Source: MLS PIN #73270091 Report a problem | ||
| 6/21/2013 | Sold | $152,500-1%$130/sqft |
Source: Public Record Report a problem | ||
| 5/4/2013 | Price change | $153,995-1.3%$131/sqft |
Source: Landmark, REALTORS� #71496971 Report a problem | ||
| 4/5/2013 | Price change | $155,998-1.8%$133/sqft |
Source: Owner #71496971 Report a problem | ||
Public tax history
| Year | Property taxes | Tax assessment |
|---|---|---|
| 2025 | $3,740 +2.9% | $238,500 +5.4% |
| 2024 | $3,633 +16.1% | $226,200 +23.2% |
| 2023 | $3,130 -4.1% | $183,600 +5.8% |
Find assessor info on the county website
Neighborhood: East Forest Park
Nearby schools
GreatSchools rating
- 5/10Frederick Harris Elementary SchoolGrades: PK-5Distance: 0.5 mi
- NALiberty Preparatory AcademyGrades: 9-12Distance: 1.4 mi
Get pre-qualified for a loan
At Zillow Home Loans, we can pre-qualify you in as little as 5 minutes with no impact to your credit score.An equal housing lender. NMLS #10287.
Sell for more on Zillow
Get a Zillow Showcase℠ listing at no additional cost and you could sell for .
$341,000
2% more+$6,820
With Zillow Showcase(estimated)$347,820
