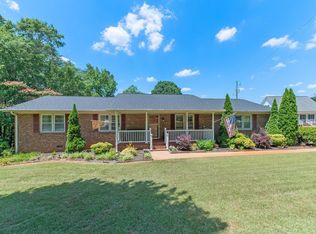Sold for $435,000 on 06/25/25
$435,000
168 Edgewood Rd, Easley, SC 29642
3beds
1,600sqft
Single Family Residence, Residential
Built in 1997
1.87 Acres Lot
$432,000 Zestimate®
$272/sqft
$1,762 Estimated rent
Home value
$432,000
$372,000 - $501,000
$1,762/mo
Zestimate® history
Loading...
Owner options
Explore your selling options
What's special
Come home to this well loved immaculate home in the Easley/Powdersville area. So convenient to I-85, downtown Greenville and Easley. The homeowner had the home custom build with lots of extra storage and closet space and walk in closets too! Also easy access to plenty of attic space. Main level HVAC is less than 1 yr old, and the upstairs unit is approx. 6yrs old. Walk into an inviting foyer and living room, a galley kitchen and separate dining room. From there a beautiful glass enclosed sunroom for enjoying your morning coffee, evening tea or dining. The landscaping is beautiful, even lots of space for gardening if you're into that. Berber carpet in the bedrooms and living room with hardwoods underneath. The master bath features 2 separate vanities. and a separate shower. ***There is an accessory dwelling unit on the property(which no value has been given to) that has 2 bedrooms,1 full bath with a stackable washer and dryer, kitchen and living room that could be a mother- in- law or adult child quarters. It has window unit A/C and a propane gas heater. Or could be used for storage.
Zillow last checked: 8 hours ago
Listing updated: June 25, 2025 at 01:40pm
Listed by:
Donna Stegall 864-414-1212,
RE/MAX Results Easley
Bought with:
Donna Stegall
RE/MAX Results Easley
Source: Greater Greenville AOR,MLS#: 1556007
Facts & features
Interior
Bedrooms & bathrooms
- Bedrooms: 3
- Bathrooms: 2
- Full bathrooms: 2
- Main level bathrooms: 1
- Main level bedrooms: 1
Primary bedroom
- Area: 240
- Dimensions: 15 x 16
Bedroom 2
- Area: 144
- Dimensions: 12 x 12
Bedroom 3
- Area: 168
- Dimensions: 12 x 14
Primary bathroom
- Features: Full Bath
- Level: Main
Dining room
- Area: 132
- Dimensions: 12 x 11
Kitchen
- Area: 110
- Dimensions: 10 x 11
Living room
- Area: 224
- Dimensions: 14 x 16
Heating
- Electric, Forced Air, Multi-Units, Propane
Cooling
- Central Air, Electric, Multi Units
Appliances
- Included: Cooktop, Dryer, Microwave, Refrigerator, Washer, Electric Oven, Free-Standing Electric Range, Electric Water Heater
- Laundry: 1st Floor, Walk-in, Electric Dryer Hookup, Washer Hookup
Features
- Ceiling Smooth, Walk-In Closet(s), Countertops-Other
- Flooring: Carpet, Ceramic Tile, Hwd/Pine Flr Under Carpet, Luxury Vinyl
- Doors: Storm Door(s)
- Windows: Storm Window(s), Vinyl/Aluminum Trim
- Basement: None
- Attic: Storage
- Has fireplace: Yes
- Fireplace features: Gas Log
Interior area
- Total structure area: 1,775
- Total interior livable area: 1,600 sqft
Property
Parking
- Total spaces: 2
- Parking features: Attached, Side/Rear Entry, Concrete
- Attached garage spaces: 2
- Has uncovered spaces: Yes
Features
- Levels: Two
- Stories: 2
- Patio & porch: Front Porch
Lot
- Size: 1.87 Acres
- Features: Corner Lot, Few Trees, 1 - 2 Acres
- Topography: Level
Details
- Parcel number: 504919704722
Construction
Type & style
- Home type: SingleFamily
- Architectural style: Traditional
- Property subtype: Single Family Residence, Residential
Materials
- Vinyl Siding
- Foundation: Crawl Space
- Roof: Architectural
Condition
- Year built: 1997
Utilities & green energy
- Sewer: Public Sewer
- Water: Public
- Utilities for property: Cable Available
Community & neighborhood
Community
- Community features: None
Location
- Region: Easley
- Subdivision: None
Price history
| Date | Event | Price |
|---|---|---|
| 6/25/2025 | Sold | $435,000-5.2%$272/sqft |
Source: | ||
| 5/30/2025 | Pending sale | $459,000$287/sqft |
Source: | ||
| 5/1/2025 | Listed for sale | $459,000$287/sqft |
Source: | ||
Public tax history
| Year | Property taxes | Tax assessment |
|---|---|---|
| 2024 | $2,408 +84.3% | $14,380 |
| 2023 | $1,307 -1.1% | $14,380 |
| 2022 | $1,321 -4.7% | $14,380 |
Find assessor info on the county website
Neighborhood: 29642
Nearby schools
GreatSchools rating
- 4/10Crosswell Elementary SchoolGrades: PK-5Distance: 2.2 mi
- 4/10Richard H. Gettys Middle SchoolGrades: 6-8Distance: 5.4 mi
- 6/10Easley High SchoolGrades: 9-12Distance: 4.8 mi
Schools provided by the listing agent
- Elementary: Crosswell
- Middle: Richard H. Gettys
- High: Easley
Source: Greater Greenville AOR. This data may not be complete. We recommend contacting the local school district to confirm school assignments for this home.
Get a cash offer in 3 minutes
Find out how much your home could sell for in as little as 3 minutes with a no-obligation cash offer.
Estimated market value
$432,000
Get a cash offer in 3 minutes
Find out how much your home could sell for in as little as 3 minutes with a no-obligation cash offer.
Estimated market value
$432,000
