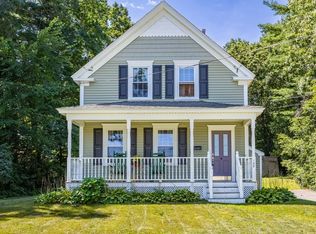Looking for a Stunning Updated Chelmsford Colonial with first floor bedroom w/ full bath ! Farmer's porch, great deck. Amazing kitchen with marble and stainless steel. Gleaming hardwood floors. Beautiful dining room with french doors leading to enormous formal living. First floor master bedroom. Meticulously updated home offers the convenience of 2nd floor laundry. Spacious level corner lot.
This property is off market, which means it's not currently listed for sale or rent on Zillow. This may be different from what's available on other websites or public sources.
