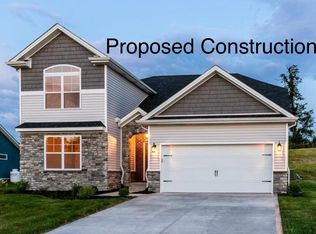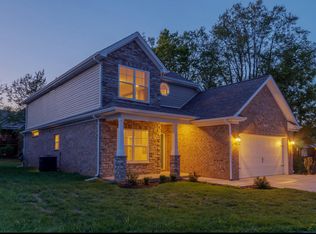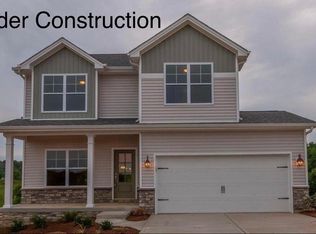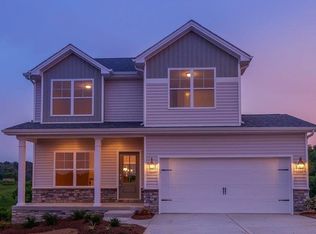Sold for $440,000 on 10/13/25
$440,000
168 Cross Park Dr, Georgetown, KY 40324
3beds
1,600sqft
Single Family Residence
Built in 2022
7,457.47 Square Feet Lot
$440,400 Zestimate®
$275/sqft
$2,044 Estimated rent
Home value
$440,400
$370,000 - $524,000
$2,044/mo
Zestimate® history
Loading...
Owner options
Explore your selling options
What's special
Near Completion! Step Inside This Beautiful All Brick Ranch Plan Also Known As The Paloverde C Built By The Award Winning Builder Haddix Construction. This Home Features An Open Floor Plan With 3 Bedrooms, 2 Full Baths, An Enlarged Covered Porch, Electric Fireplace In Great Room, Side Entry Garage, Vinyl Plank Flooring In Main Living Area, granite Countertops In Kitchen, Tile Backsplash And So Much More.(Pictures Are Of A Similar Model But Not Exact) price is subject to change.
Zillow last checked: 8 hours ago
Listing updated: August 28, 2025 at 10:40pm
Listed by:
Bo Taylor 859-559-3869,
Kassie & Associates,
Kassie Bennett 859-559-5969,
Kassie & Associates
Bought with:
Andrew Klein, 221015
Bluegrass Sotheby's International Realty
Source: Imagine MLS,MLS#: 22026921
Facts & features
Interior
Bedrooms & bathrooms
- Bedrooms: 3
- Bathrooms: 2
- Full bathrooms: 2
Primary bedroom
- Level: First
Bedroom 1
- Level: First
Bedroom 2
- Level: First
Bathroom 1
- Description: Full Bath
- Level: First
Bathroom 2
- Description: Full Bath
- Level: First
Dining room
- Level: First
Dining room
- Level: First
Great room
- Level: First
Great room
- Level: First
Kitchen
- Level: First
Heating
- Electric
Cooling
- Heat Pump
Appliances
- Included: Dishwasher, Microwave, Range
- Laundry: Electric Dryer Hookup, Washer Hookup
Features
- Entrance Foyer, Eat-in Kitchen, Master Downstairs, Walk-In Closet(s)
- Flooring: Carpet, Vinyl
- Has basement: No
Interior area
- Total structure area: 1,600
- Total interior livable area: 1,600 sqft
- Finished area above ground: 1,600
- Finished area below ground: 0
Property
Parking
- Parking features: Garage
- Has garage: Yes
Features
- Levels: One
- Patio & porch: Porch
- Has view: Yes
- View description: Neighborhood
Lot
- Size: 7,457 sqft
Details
- Parcel number: 18920180.114
Construction
Type & style
- Home type: SingleFamily
- Property subtype: Single Family Residence
Materials
- Stone, Vinyl Siding
- Foundation: Slab
Condition
- New construction: Yes
- Year built: 2022
Utilities & green energy
- Sewer: Public Sewer
- Water: Public
Community & neighborhood
Location
- Region: Georgetown
- Subdivision: Village at Lanes Run
Price history
| Date | Event | Price |
|---|---|---|
| 10/13/2025 | Sold | $440,000+25.7%$275/sqft |
Source: Public Record | ||
| 2/1/2024 | Sold | $349,999$219/sqft |
Source: | ||
| 12/11/2023 | Pending sale | $349,999$219/sqft |
Source: | ||
| 10/26/2023 | Price change | $349,999-0.7%$219/sqft |
Source: | ||
| 6/26/2023 | Price change | $352,570+7.5%$220/sqft |
Source: | ||
Public tax history
| Year | Property taxes | Tax assessment |
|---|---|---|
| 2022 | $217 | $25,000 |
Find assessor info on the county website
Neighborhood: 40324
Nearby schools
GreatSchools rating
- 8/10Eastern Elementary SchoolGrades: K-5Distance: 2.3 mi
- 6/10Royal Spring Middle SchoolGrades: 6-8Distance: 2.3 mi
- 6/10Scott County High SchoolGrades: 9-12Distance: 2.8 mi
Schools provided by the listing agent
- Elementary: Creekside
- Middle: Royal Spring
- High: Scott Co
Source: Imagine MLS. This data may not be complete. We recommend contacting the local school district to confirm school assignments for this home.

Get pre-qualified for a loan
At Zillow Home Loans, we can pre-qualify you in as little as 5 minutes with no impact to your credit score.An equal housing lender. NMLS #10287.



