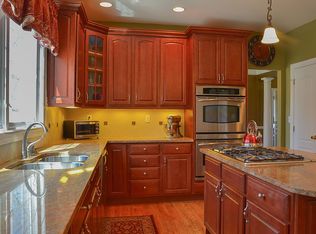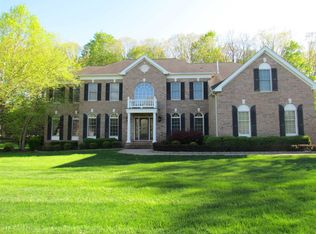Located in sought-after Hopewell Oaks, just 65 miles from Manhattan this Handsome 4,200 square foot Colonial will wow you. Highlights include double door entry, sweeping staircase, gleaming hardwood floors, crown moldings and granite counters, nestled on 1 well-manicured acre with sparkling in-ground pool. The open concept floorplan features Gourmet Kitchen with breakfast area, Formal Dining room, Formal Living room, Family room with soaring ceilings and gas-fired fireplace, Conservatory with vaulted ceiling and 8 large windows, and a home office on the main level. The second floor features a Master retreat with a 15 by 13 master den, a huge, 20 by 10, master closet, and a spa-like master bath. The princess suite with private full bathroom, and 2 additional bedrooms and full bathroom. Large Basement with Egress, can easily be finished; Natural Gas for heating and cooking; Central Air; Affordable taxes; 3 Car garage.
This property is off market, which means it's not currently listed for sale or rent on Zillow. This may be different from what's available on other websites or public sources.

