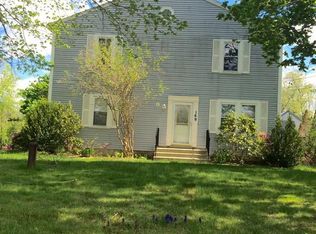Beautiful home set back from the street on a spacious cleared level lot. Solar system installed in 2015, is owned and transferable to new owner with the balance of the 10 year solar panel warranty. Sale price takes into consideration, the cost of the solar system having an estimated cash value of $20,000. Electricity is the only utility paid by the seller... no gas, no oil, no water and no sewer bills. Seller has seen the financial benefits of using solar energy. Details available to prospective buyers upon request. Seller uses living room as the dining room and uses 1st floor bedroom as the living room. Spacious eat-in kitchen with slider to the deck. First floor office could also be used as a den or sitting room, is nicely tucked away for quiet privacy in the rear of the 1st floor. On-site storage opportunities are endless. Storage unit tucked away along property border is ideal for storing lawn and snow removal equipment etc.. Motivated sellers... looking for offers!!!
This property is off market, which means it's not currently listed for sale or rent on Zillow. This may be different from what's available on other websites or public sources.
