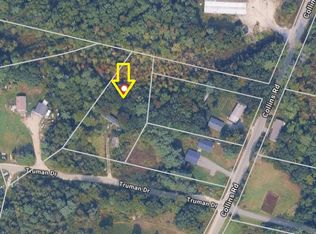Closed
$240,000
168 Collins Road, Chelsea, ME 04330
1beds
960sqft
Single Family Residence
Built in 1980
1 Acres Lot
$232,200 Zestimate®
$250/sqft
$1,447 Estimated rent
Home value
$232,200
$204,000 - $260,000
$1,447/mo
Zestimate® history
Loading...
Owner options
Explore your selling options
What's special
Charming single-level home with an oversized garage, set on a full acre offering the perfect blend of rural tranquility and modern convenience. Inside, the open-concept living space features tongue-and-groove wood walls and a large picture window that fills the home with natural light. The living room flows into a dining area and a beautiful kitchen with an island. Originally designed as a two-bedroom, this home has been reconfigured into a spacious one-bedroom with a generous walk-in closet. The inside is complete with a full bathroom with laundry plus a utility room and a full attic providing plenty of storage space. An on-demand generator powers the entire home for year-round comfort. Thoughtful updates in recent years include new roof shingles, freshly painted exterior, fenced backyard, and more. Enjoy a peaceful lifestyle surrounded by a gorgeous yard with lilacs, perennials and ample room for garden space. This property offers comfortable living with low property taxes and nearby access to both outdoor recreation and modern conveniences. Move-in-ready, beautiful, efficient, and practical!
Zillow last checked: 8 hours ago
Listing updated: June 20, 2025 at 08:04am
Listed by:
RE/MAX Riverside meghan@homes4maine.com
Bought with:
Keller Williams Realty
Source: Maine Listings,MLS#: 1621311
Facts & features
Interior
Bedrooms & bathrooms
- Bedrooms: 1
- Bathrooms: 1
- Full bathrooms: 1
Bedroom 1
- Features: Walk-In Closet(s)
- Level: First
Kitchen
- Features: Eat-in Kitchen, Kitchen Island
- Level: First
Living room
- Level: First
Other
- Features: Utility Room
- Level: First
Heating
- Direct Vent Heater
Cooling
- None
Appliances
- Included: Dryer, Electric Range, Refrigerator, Washer
Features
- 1st Floor Bedroom, One-Floor Living, Shower, Storage, Walk-In Closet(s)
- Flooring: Vinyl
- Windows: Double Pane Windows
- Has fireplace: No
Interior area
- Total structure area: 960
- Total interior livable area: 960 sqft
- Finished area above ground: 960
- Finished area below ground: 0
Property
Parking
- Total spaces: 4
- Parking features: Paved, 5 - 10 Spaces, Off Street, Detached, Tandem
- Garage spaces: 4
Accessibility
- Accessibility features: Level Entry
Features
- Patio & porch: Patio
- Has view: Yes
- View description: Fields, Scenic, Trees/Woods
Lot
- Size: 1 Acres
- Features: Near Shopping, Near Town, Rural, Level, Open Lot, Landscaped
Details
- Parcel number: CHEAM01B097
- Zoning: N/A
- Other equipment: Cable, Generator, Internet Access Available
Construction
Type & style
- Home type: SingleFamily
- Architectural style: Ranch
- Property subtype: Single Family Residence
Materials
- Wood Frame, Wood Siding
- Foundation: Slab
- Roof: Shingle
Condition
- Year built: 1980
Utilities & green energy
- Electric: Circuit Breakers
- Sewer: Private Sewer
- Water: Private
- Utilities for property: Utilities On
Green energy
- Energy efficient items: Ceiling Fans
Community & neighborhood
Location
- Region: Chelsea
Other
Other facts
- Road surface type: Paved
Price history
| Date | Event | Price |
|---|---|---|
| 6/18/2025 | Sold | $240,000+2.1%$250/sqft |
Source: | ||
| 5/19/2025 | Pending sale | $235,000$245/sqft |
Source: | ||
| 5/8/2025 | Listed for sale | $235,000+80.8%$245/sqft |
Source: | ||
| 10/6/2021 | Sold | $130,000$135/sqft |
Source: | ||
| 9/12/2021 | Pending sale | $130,000$135/sqft |
Source: | ||
Public tax history
| Year | Property taxes | Tax assessment |
|---|---|---|
| 2024 | $1,889 +7% | $124,304 +25% |
| 2023 | $1,766 +5.2% | $99,443 |
| 2022 | $1,678 +4.1% | $99,443 +20% |
Find assessor info on the county website
Neighborhood: 04330
Nearby schools
GreatSchools rating
- 4/10Chelsea Elementary SchoolGrades: PK-8Distance: 2.1 mi
Get pre-qualified for a loan
At Zillow Home Loans, we can pre-qualify you in as little as 5 minutes with no impact to your credit score.An equal housing lender. NMLS #10287.
